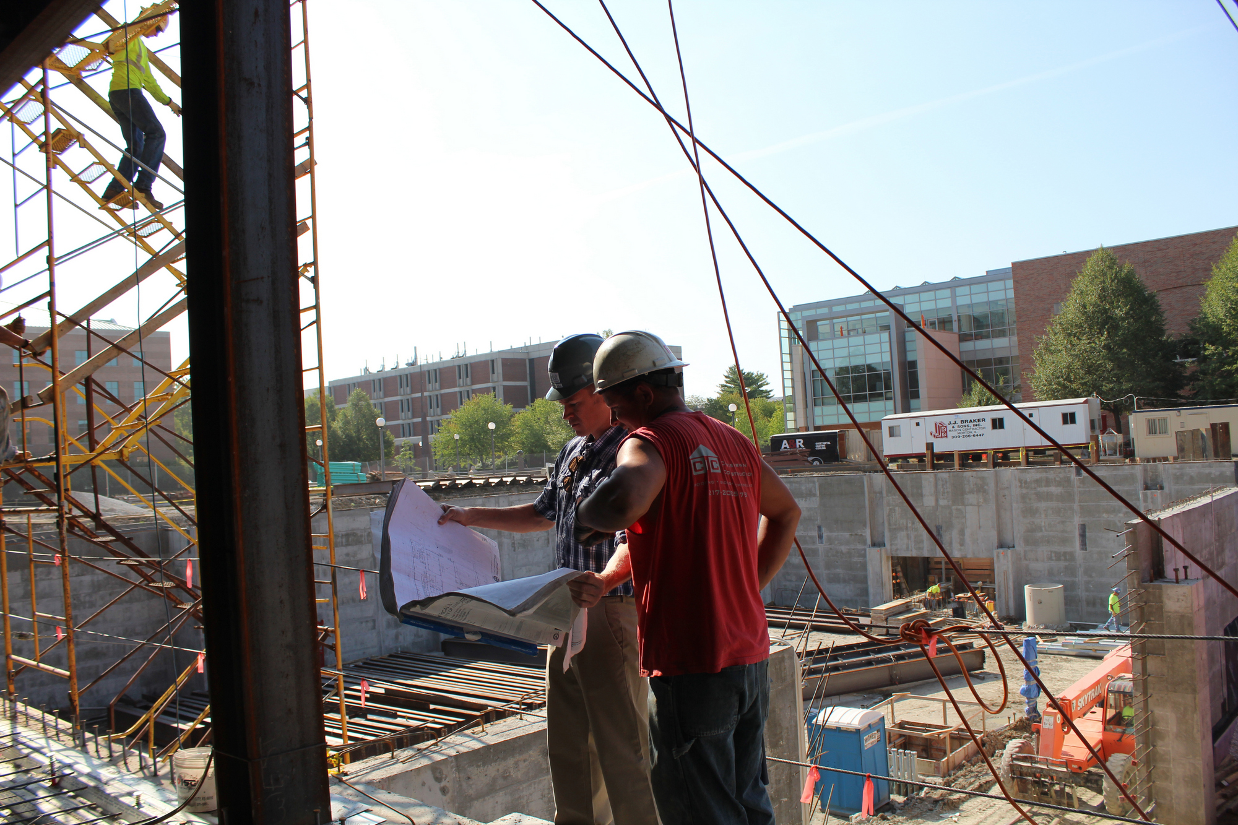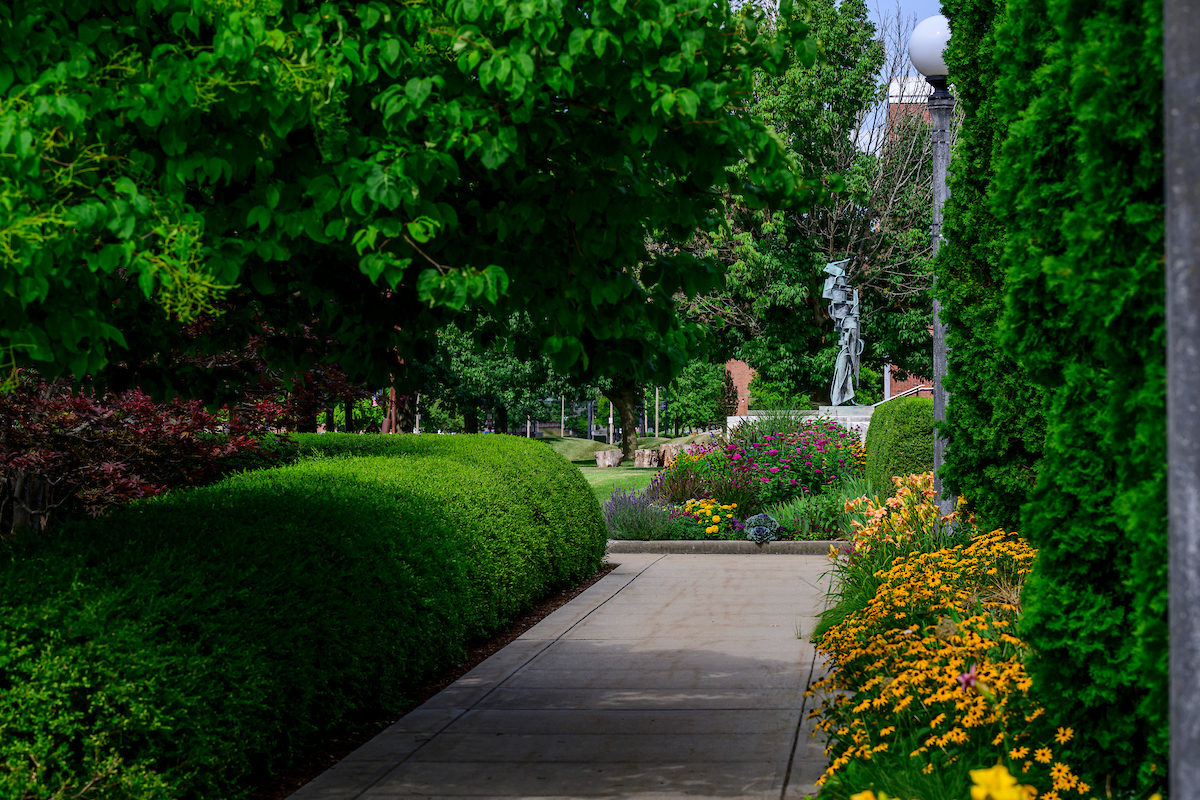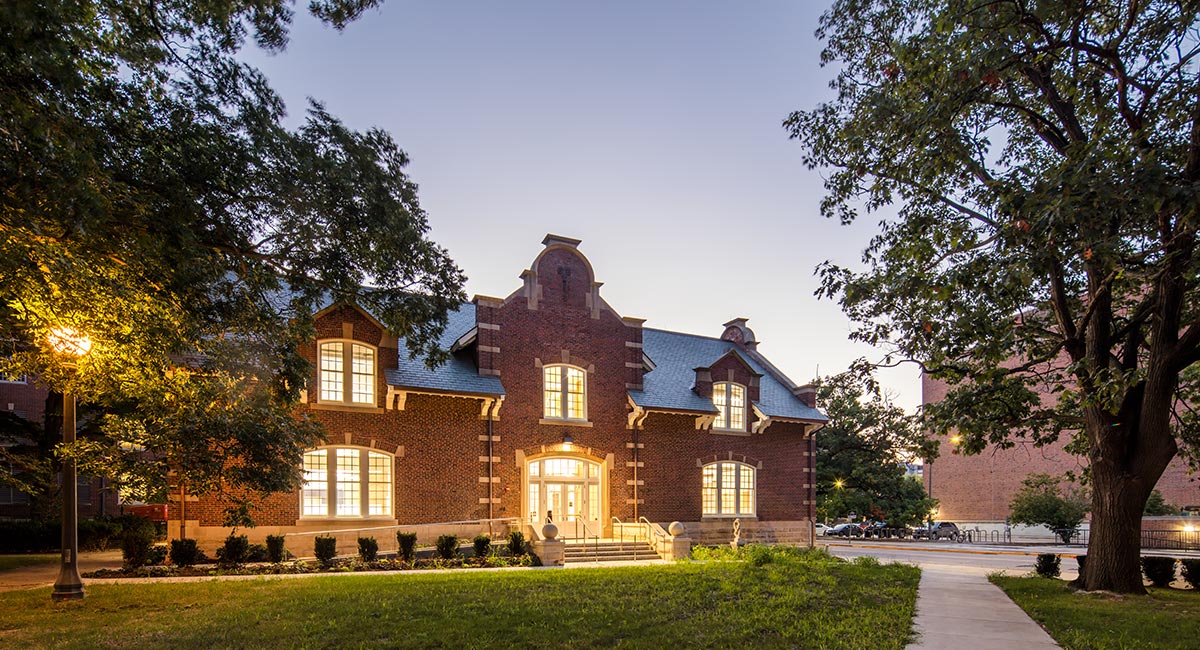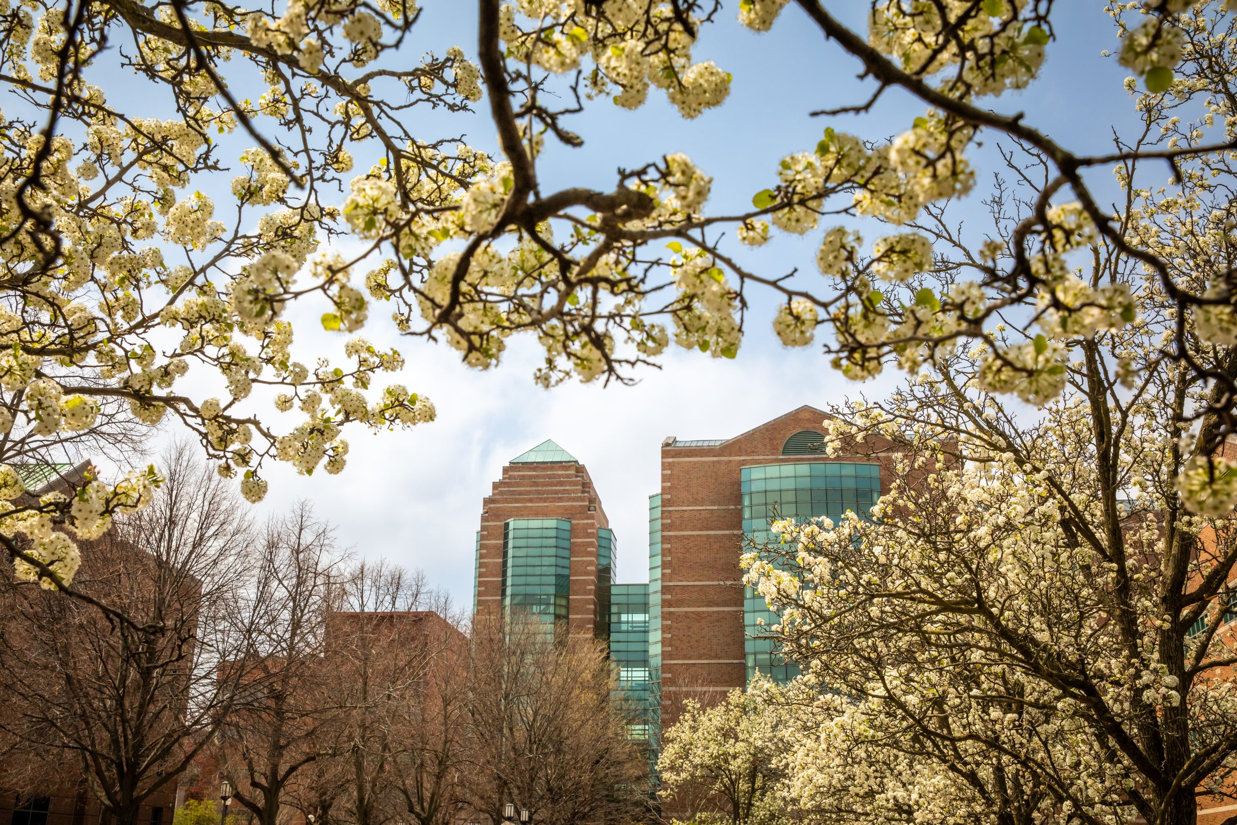Campus Master Planning
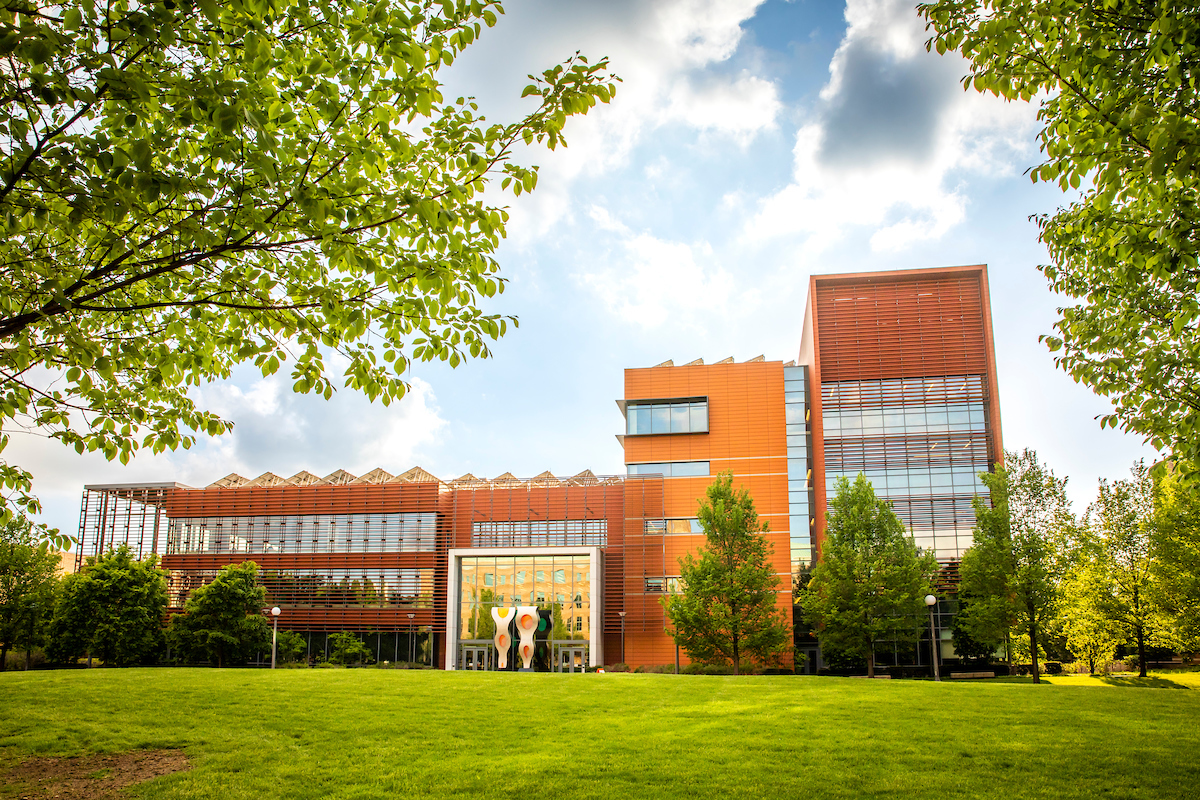
In November 2017, the University of Illinois at Urbana-Champaign finalized an 18-month process to update the Campus Master Plan. The master plan guides the development, renovation, and repurposing of facilities and spaces on campus.
Final Campus Master Plan Update documents are available on the University of Illinois Urbana-Champaign Master Planning webpage. The files include the:
The goal was to create a plan that provides a campus environment that supports our learning, discovery and outreach missions while serving as an example of sustainability and enriching our diverse communities and neighborhoods.
The plan helps to align the ongoing development of physical campus spaces with academic plans and programs. It provides a series of recommendations focused on enhancing the student experience, fostering interdisciplinary collaboration, strengthening campus organization, and improving operational efficiency to position Illinois for a strong future as the pre-eminent public research university.
Strategic Plan: Foundations for the Future
The organization also developed several dedicated divisional and departmental plans in support of achieving F&S and campus strategic objectives. The asset, transportation demand management, energy, and space plans help identify priority work and benchmark progress in critical areas.
Utilities Production and Distribution Master Plan
The Utilities Production and Distribution Master Plan addresses Illinois’ energy future. The plan, approved by the Chancellor’s Capital Review Committee in September 2015, is a recognized report associated with the University of Illinois Urbana-Champaign master planning process.
Featured Providers
