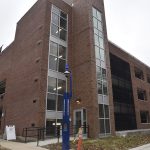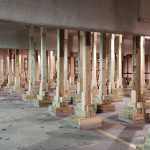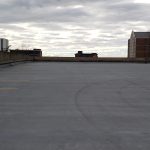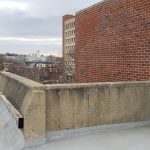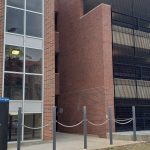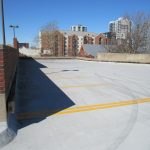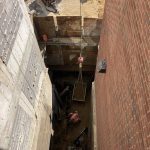The Reopening of Parking Structures C7 & C10
The restoration project focused on revitalizing these facilities with a comprehensive range of structural, mechanical, electrical, and façade improvements.
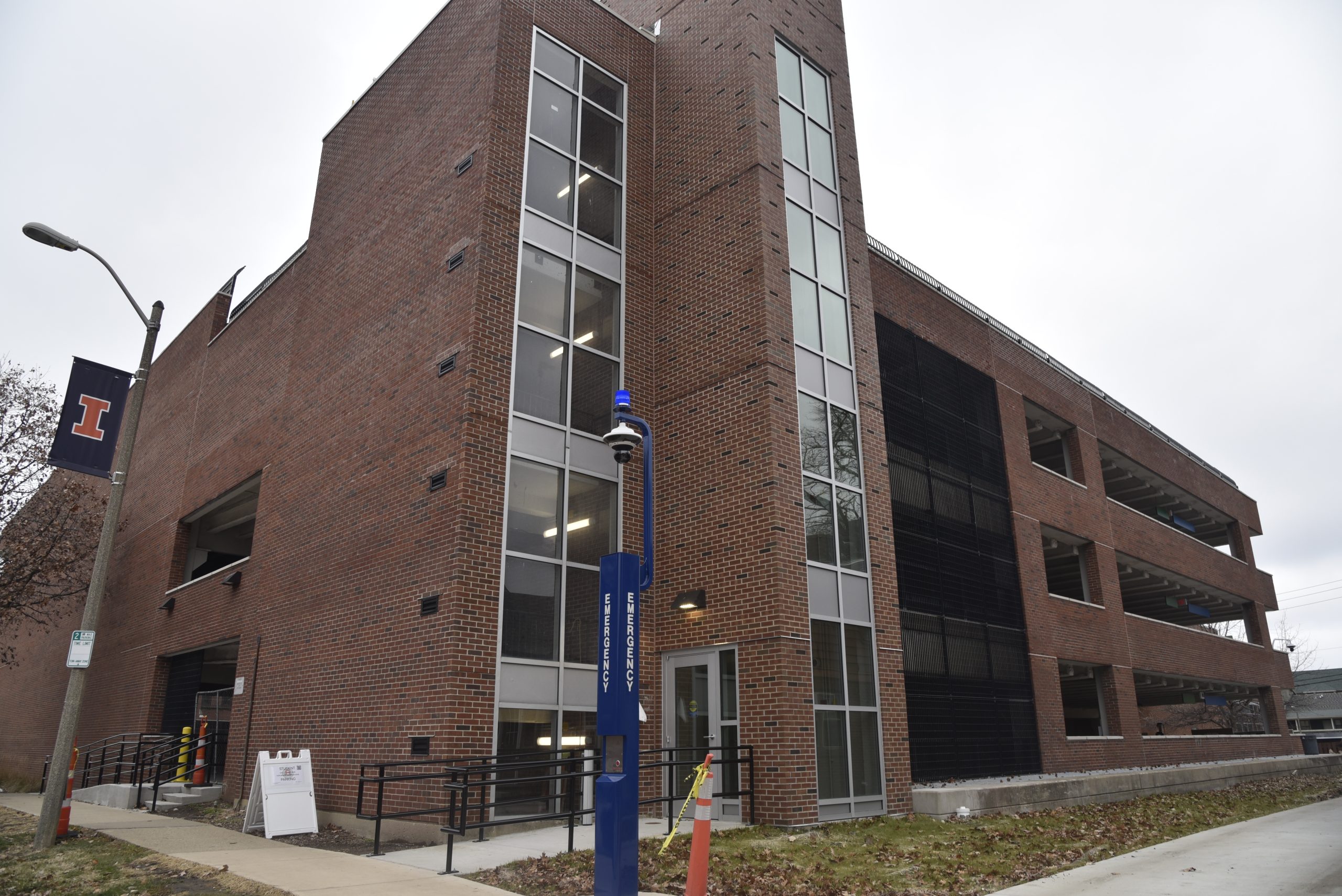
Links
In November 2021, the Board of Trustees approved an extensive restoration project for two central campus parking structures Sixth and John Streets Parking Structure, C7; and Fifth and Daniel Streets Parking Structure, C10.
The restoration project focused on revitalizing these facilities with a comprehensive range of structural, mechanical, electrical, and façade improvements. Key upgrades included significant repairs to floors, walls, ceilings, beams, and stairways to ensure long-term durability and safety.
The project involved repairing floor slab delaminations, abandoning the existing post-tensioning system, and installing supplemental steel beam support. Walls and columns were reinforced by addressing delaminations and cracks, while concrete ceiling and beam defects were repaired. Additionally, the façade underwent a major overhaul, including the replacement of all coping stones, joint sealants, and deteriorated bricks.
To enhance safety and aesthetics, helical ties were installed throughout the brick façade, and self-harm protection screening was added to the top level and exterior openings of both structures. Window glazing, door frame sealants, and waterproofing systems were also replaced to improve weather resistance and overall durability.
Both parking structures received mechanical and electrical system upgrades, including the replacement of submersible pumps, exhaust fans, and smoke detectors. Electrical improvements featured the installation of new unit substations, trenching for new conduit lines, and the addition of a 150kW emergency power generator at C7.
A significant part of the restoration focused on improving accessibility. C7 received upgraded elevator equipment, while C10 saw the construction of a new six-story elevator tower with a hydraulic elevator. A new pedestrian entrance and exit was created at the south elevation of C10 to enhance accessibility for users.
The restoration was divided into two key phases:
Phase 1 focused on overhauling mechanical, electrical, and plumbing systems in C7, adding a new emergency power generator, reinforcing structural elements, and performing extensive façade repairs.
Phase 2 addressed upgrades in C10, including the creation of a new electrical and IT room, a mechanical room, and the installation of EV charging stations in both structures. Additionally, the phase incorporated various traffic safety enhancements.
With these improvements now complete, the modernized parking facilities offer enhanced safety, sustainability, and accessibility for students, faculty, and visitors, ensuring their continued use for years to come.
