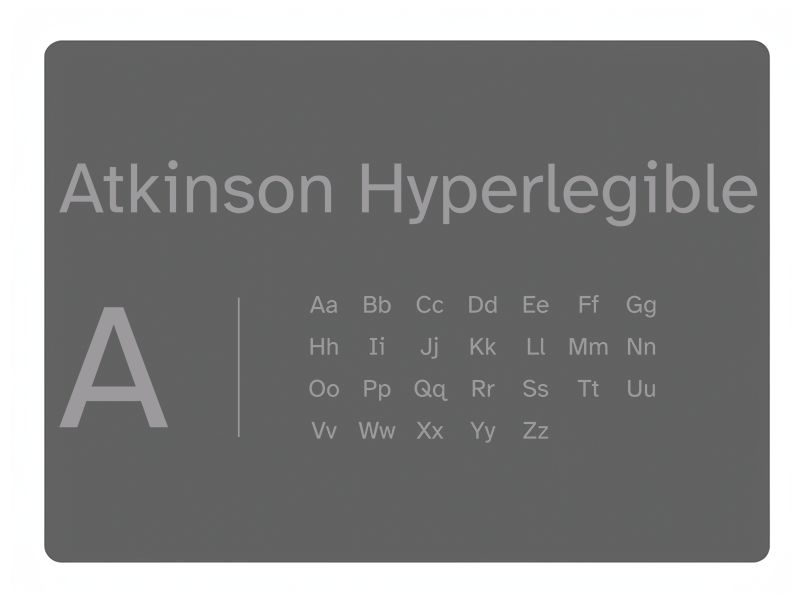Project Submittal Process
Project submittal requirements and guides
Construction Submittals (“Shop Drawings”)
Facilities Standards, 03_Exhibits, 01 33 23 – 01 Capital & P3 Electronic Construction Submittal Process
Facilities Standards, 03_Exhibits, 0133 23 – 02 J.O.C. Electronic Construction Submittal Process
Facilities Standards, 03_Exhibits, 01 33 23 – 03 Contractor Services Electronic Construction Submittal Process
Facilities Standards, 03_Exhibits, 01 45 00 – Electronic Submission of Inspections & Testing
O&M Submittal Guide PDF
Contract Documents – Drawings & Project Manual
Project Submittal Requirements PDF
Required Phases & Minimum List of Deliverables
Capital Project Submittal Guide PDF
Review Periods Overview
Shop Drawings = F&S is 5 days; Professional Services Consultant (PSC) is 10 days (concurrently)
Contract Drawings & Project Manuals = Design (Conceptualization through 100%) is 10 days; Bid is 5 days; Addenda are 3 days, typically
Feasibility Studies = 10 days
Email Addresses Overview
Internal F&S processes shown are gray.
Project planning, design, bid, closeout
Receipt & Review – FandS Submittal Review – fandssubmittalrev@mx.uillinois.edu
Receives: Planning, design, construction and closeout documents (record contract documents, including drawings, project manuals, approved O&Ms, approval final set of shop drawings, etc.).
Sends: Notifications of received submittals to designated reviewers.
Comments – FandS Design Review Project Comments – fandsderevprocom@mx.uillinois.edu
Receives: Designated reviewer comments.
Sends: Collated reviewer comments to the F&S Capital Project Manager (who forwards to the PSC).
Receives: PSC responses to F&S collated comments.
Sends: PSC responses to designated reviewers.
Project construction
Receipt & Review – FandS Shop Drawing Review – fandsshopdrawrev@mx.uillinois.edu
Receives: Contractor construction submittals (received concurrently when sent to PSC).
Sends: Notifications of received contractor construction submittals to designated reviewers.
Receives: copy of PSC and F&S combined shop drawing comments sent to the contractor (for F&S files).
Comments – FandS EQA Comments – fandseqacomments@mx.uillinois.edu
Receives: Designated reviewer comments (for Contractor construction submittals).
Sends: Forwards designated reviewer comments to PSC.
FAQ
Q1: Are we using paper anymore?
A1: Record drawings are required in full size paper sets. Elevator manuals and drawings are also required in paper (see Facility Standards, Section “02_Technical Sections” “Division 14 – Conveying Equipment”). F&S Capital Project Managers and Campus Clients may also request paper copies based on their own needs.
Q2: What version of AutoCAD is being accepted now? Why are we never using the most recent version?
A2: 2019 or earlier, necessary because the files need to be compatible with software F&S uses to track data. Updates to these data tracking systems need to be tested and bugs worked out before the next version is considered ready to use, making the AutoCAD version we can use slightly behind the most recent versions available.
Related Links
Campus Master Plan (Design Guidelines, Chapter 6 of the “Technical Report”
Facilities Standards
Required Phases & Minimum List of Deliverables (RPMLD)
