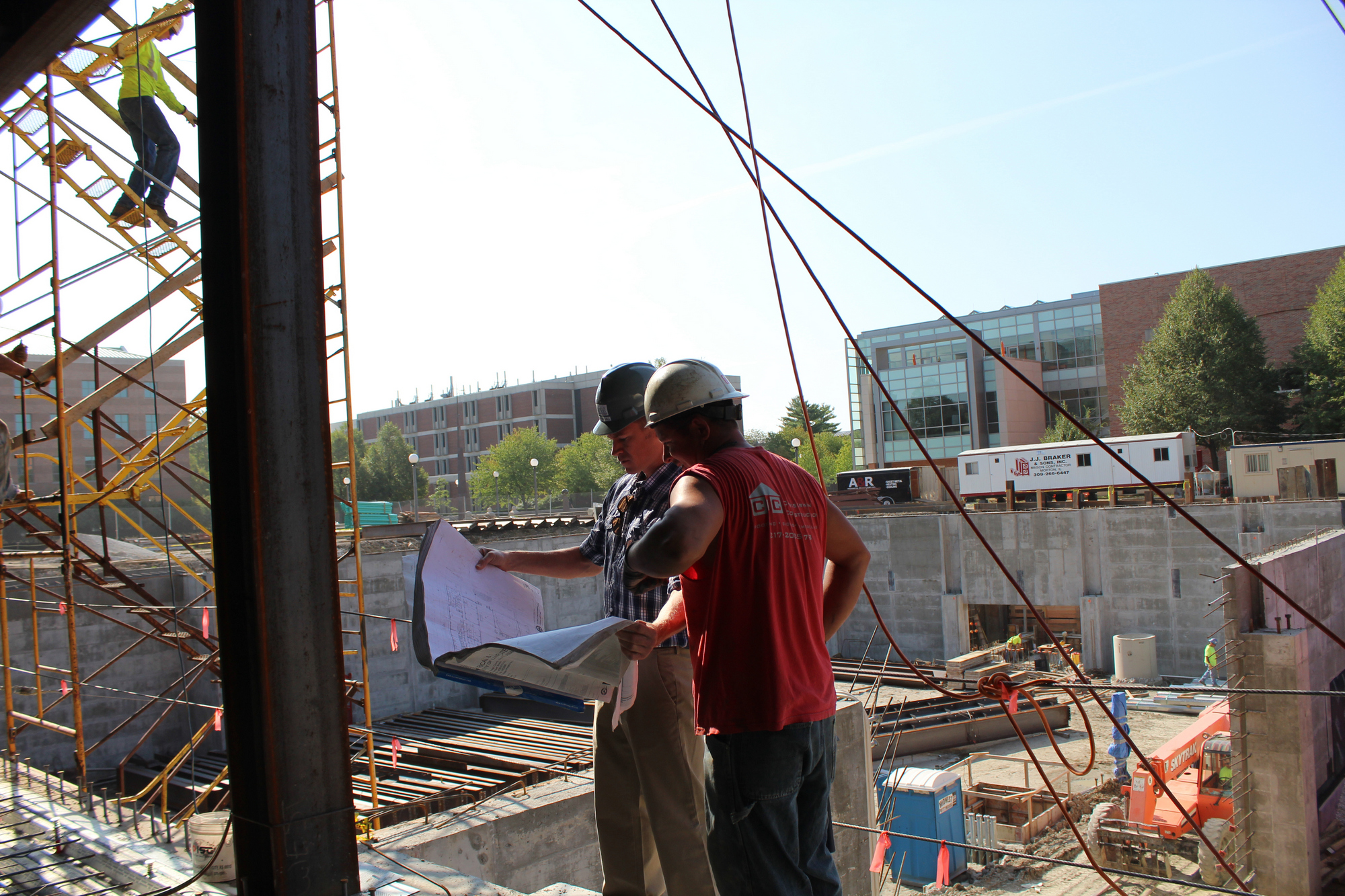Summer Construction 2019
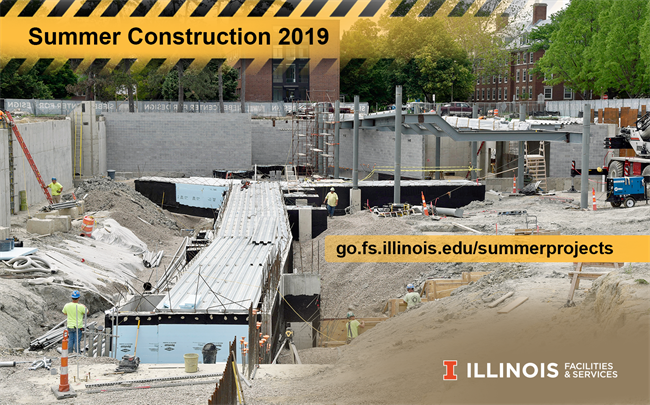
More than 40 capital improvement construction projects are in progress this summer on the Urbana campus. Substantial completion is expected by the start of the fall semester for the Henry Dale and Betty Smith Football Center, Foellinger Auditorium (stairs reconstruction), and Education Building (plaza wall repairs), along with multiple restroom renovations, roof replacements, elevator upgrades, and classroom and laboratory modernizations.
Work will continue into next year on the Siebel Center for Design at Illinois, Sidney Lu Mechanical Engineering Building, Illinois Street Residence Hall Dining Facility, and Medical Sciences Building – Carle Illinois College of Medicine Renovation.
Coordinating with professional services consultants and campus stakeholders, F&S develops May–August construction phasing for campus facility and infrastructure projects when practical to minimize potential inconveniences for students, faculty, and staff.
1. BECKMAN INSTITUTE – ENERGY PERFORMANCE CONTRACTING – LABORATORY FACILITIES
The projects will deliver a guaranteed energy savings contract to be completed in conformance with the provisions of the public university energy conservation act. An energy services company (ESCO) has been selected through a request for proposal process to serve as a qualified provider. An investment grade audit is used to develop final scope prior to entering into an energy services agreement. Energy conservation measures will include various HVAC controls, window replacements, lighting, and water conservation measures.
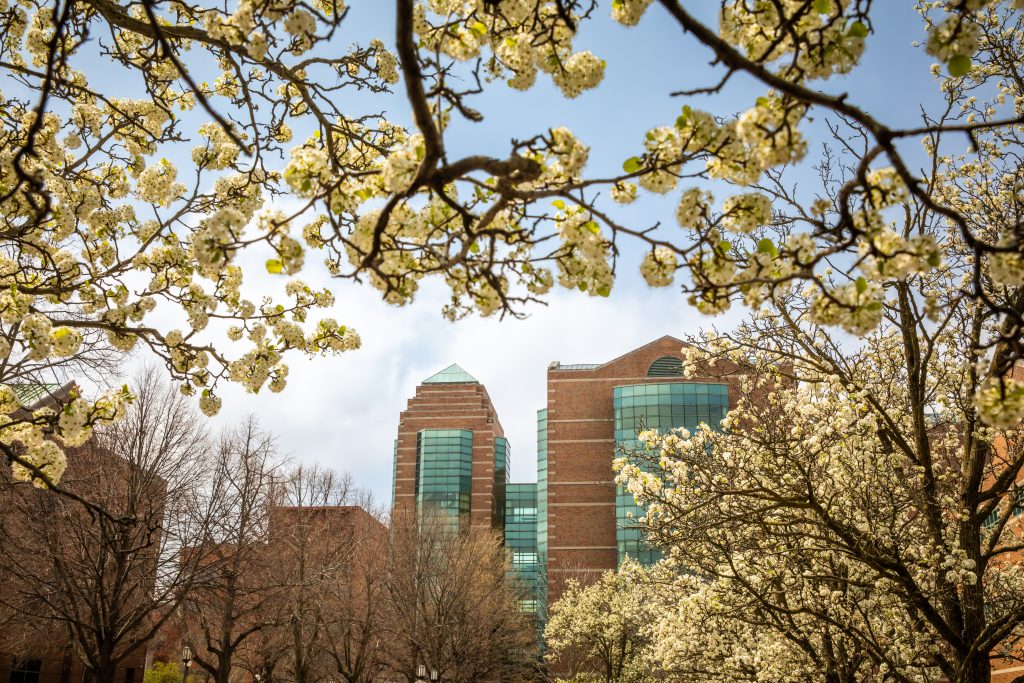
2. ELECTRICAL AND COMPUTER ENGINEERING BUILDING – CAMPUS HEAT RECOVERY CHILLER SYSTEM – PHASE 1
Phase 1 of heat recovery chiller installation for three groups of buildings on the Urbana campus started with a conceptualization phase that, once complete, will lead to planning, design, bid and award construction administration, and warranty services by the professional services consultant. This design and construction process will meet the following goals:
- Better utilize existing heat recovery at the Electrical and Computer Engineering Building by adding reheat loads and potentially preheat loads from the Beckman Institute
- Add one heat recovery chiller to the Roger Adams Laboratory with the intent of adding another to pick up the loads from the Chemical & Life Sciences Laboratory in a separate project
- Install required heat exchanger(s), piping, pumps, controls, and electrical infrastructure to support the heat recovery chillers
- Install thermal energy storage tank(s)
Civil Engineering Hydrosystems Laboratory
3. CIVIL ENGINEERING HYDROSYSTEMS LABORATORY – RENOVATION AND EXPANSION
The effort to expand and renovate the Civil Engineering Hydrosystems Laboratory reflects progressive and transformative thinking. The project goal is to develop instructional space that will support new pedagogical approaches, in turn allowing students to examine civil and environmental issues, explore, experiment, and experience overall success in their fields of interest. The vision of the aforementioned projects is to ensure continued leadership in the university’s civil and environmental engineering education endeavors. The project will modernize the facilities to match the faculty’s pedagogical innovation, enhance hands-on laboratory experiences, and integrate learning with grand societal challenges. Geothermal energy foundations will be installed this summer in the facility. This innovative method of reducing greenhouse gas emissions will incorporate conventional geothermal heat exchanger loops in the foundation of a new “smart” suspension pedestrian bridge that will connect the Hydrosystems Laboratory addition to the Newmark Civil Engineering Laboratory across Main Street in Urbana. The project is striving for U.S. Green Building Council LEED® Gold certification for sustainable building design.
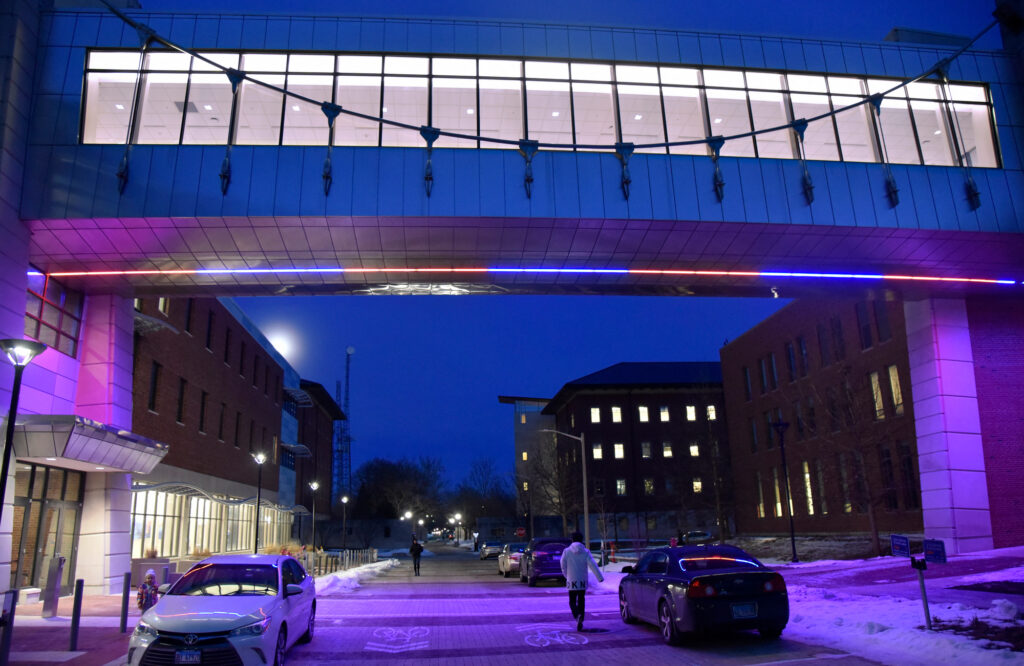
4. NEWMARK CIVIL ENGINEERING BUILDING – RESTROOM RENOVATION
Restrooms at the Newmark Civil Engineering Building will be modernized. These improvements include new finishes, restroom partitions, accessories, plumbing fixtures, lighting and ceiling grid, exhaust systems, and perimeter heating. The work will also include associated mechanical, electrical, and plumbing systems to comply with building codes and facility standards.
Campus Instructional Facility
5. CAMPUS INSTRUCTIONAL FACILITY
This project will construct a new instructional facility in the lot southeast of the intersection of Springfield Avenue and Wright Street. The transformative building will provide state-of-the-art instructional facilities, such as conference rooms, I-FLEX classrooms, and other collaborative learning environments. The four-story structure will connect to the Grainger Engineering Library. The project is being delivered through a public-private partnership. See more at https://www.campbellcoyle.com/project-cif.
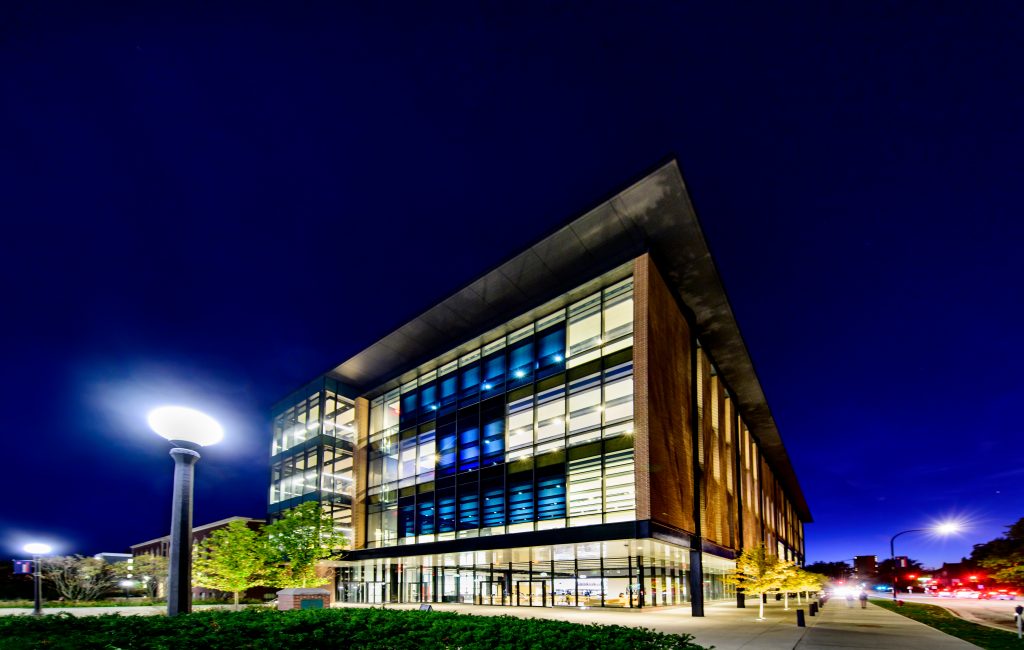
6. TALBOT LABORATORY – EDUCATIONAL LABORATORY UPGRADE & EXPANSION
The complete educational laboratory upgrade and expansion to Talbot Laboratory will encompass an instructional composite manufacturing laboratory and an instructional nano-satellite design, assembling, testing, and operation laboratory for the Department of Aerospace Engineering. The work will also include an instructional radiation measurements laboratory, and a nuclear materials laboratory for the Department of Nuclear, Plasma, and Radiological Engineering. These state-of-the-art laboratories will substantially improve the on-campus experience of undergraduate and graduate students throughout the college, fortifying The Grainger College of Engineering as a leader in hands-on engineering education. An approximate 9,150 GSF, four-story infill addition at the southeast area of Talbot Laboratory will provide the additional square footage needed for the instructional laboratories in the departments mentioned above. A second accessible entrance will be added to the facility as part of the work. See more at https://aerospace.illinois.edu/about-us/talbot-expansion.
7. CERAMICS BUILDING – CLASSROOM 218 RENOVATION
A redesign will take place in classroom 218 of the Ceramics Building. Flooring, seating, exit rearrangement, and painting will be redone, and the project will provide an egress path by creating an additional exit.
8. MATERIALS SCIENCE AND ENGINEERING BUILDING – ELEVATOR MODERNIZATION
The project will modernize freight elevator E-1 with new components: car, doors, gates, and controllers. A more modern elevator means a new machine, smooth controls, and a fresh cab interior. The elevator will receive modifications to meet ADA requirements as well as upgraded fire safety service features.
Sidney Lu Mechanical Engineering Building
9. SIDNEY LU MECHANICAL ENGINEERING BUILDING – RENOVATION AND ADDITION
The Mechanical Engineering Building renovation and addition project will cultivate a healthy, inspiring, and aesthetically pleasing space for students, staff, and faculty occupying the building. Approximately 66,000 GSF will be touched up, and 42,000 GSF of space will be added as part of this project. The full scope includes a new five-level, 30,000 GSF addition, and 3,400 GSF to infill the existing courtyard. See more at https://mechanical.illinois.edu/news/new-meb-will-transform-mechse-education-and-innovation and https://mechanical.illinois.edu/news/introducing-sidney-lu-mechanical-engineering-building-illinois.
10. ILLINOIS STREET RESIDENCE HALL (ISR) DINING FACILITY – RENOVATION & ADDITION
The project includes increasing the facility’s dining space by more nearly 36,000 GSF to serve 1,179 residents as well as visitors. The dining building will also provide meeting, group study, recreational, lab, and library space, and it will be one of the largest on a university campus across the country. Construction activities for the new dining facility are anticipated to last two years. During this time, dining services for ISR residents will be provided at the Illini Union.
ISR TOWNSEND AND WARDALL HALLS RENOVATION
This will be the first major renovation of Towsend and Wardall Halls since the facility opened in 1964. The work on Townsend will take place first. The comprehensive project will feature the following:
- Renovating the student rooms, offices, and common areas (finishes only)
- Modernizing the student bathrooms to meet the privacy needs of the students
- Replacing the exterior windows
- Increasing the thermal performance of the building envelope
- Upgrading the building infrastructure (HVAC, including piping and airside; plumbing, including fixtures, hot/cold water supply, sanitary and vent piping; electrica,l including power, lighting, fire alarm, CCTV, communication and access control)
- Addressing any building code, life safety, building accessibility, and hazardous material issues
- Coordinating the project with the renovation and addition to the dining facility
11. HENRY ADMINISTRATION BUILDING – MULTIPLE BUILDINGS – VFD REPLACEMENTS
Variable frequency drives (VFDs) will be replaced (along with associated air-handling units and pumps) in various buildings across campus. F&S shops will perform this work, coordinating any outages with buildings occupants. Armory, Huff Hall, and the Henry Administration Building are scheduled to receive this work.
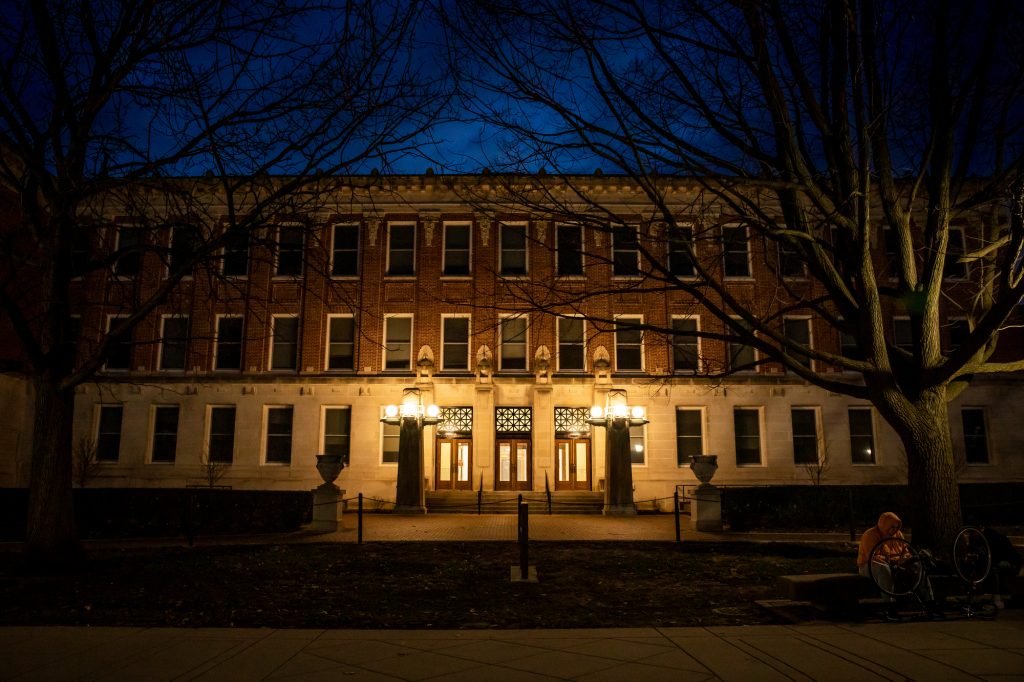
12. NOYES LABORATORY OF CHEMISTRY LIMITED FIRST FLOOR RENOVATION
First floor renovations of the Noyes Laboratory of Chemistry will consist of the following:
- Providing upgraded finishes, including painting and flooring
- Cleaning/repairing existing terrazzo flooring
- Installing new ceilings, new lighting, door hardware, fire suppression, interior signage, and stairway
- Finishing upgrades to the highly used student areas on the east side of the building
- Converting an existing instructional wet laboratory into a new general assignment lecture hall with the latest audiovisual technology
- Adding a stand-alone air-handling unit to serve the HVAC needs of the new lecture hall
Medical Sciences Building – Carle Illinois College of Medicine
13. MEDICAL SCIENCES BUILDING – CARLE ILLINOIS COLLEGE OF MEDICINE RENOVATION
Renovations of the first, second, and third floors of the Medical Sciences Building will occur for the Carle Illinois College of Medicine. The project aims to improve the overall image of the spaces and upgrade the functionality of the programmed areas that will serve the new college. As part of the work, the main electrical service to the building will be replaced, two elevators will be upgraded, and restrooms on the first, second, and third floors will be refurbished.
14. CHEMICAL AND LIFE SCIENCES LABORATORY – ENERGY PERFORMANCE CONTRACTING – LABORATORY FACILITIES
The projects will deliver a guaranteed energy savings contract to be completed in conformance with the provisions of the public university energy conservation act. An energy services company (ESCO) has been selected through a request for proposal process to serve as a qualified provider. An investment grade audit is used to develop final scope prior to entering into an energy services agreement. Energy conservation measures will include various HVAC controls, window replacements, lighting, and water conservation measures.
15. KRANNERT CENTER FOR PERFORMING ARTS – PUMP REPLACEMENT AND REHEAT REPAIRS
By replacing pumps and reheat components at the end of their useful life in Krannert Center for the Performing Arts (KCPA), the facility will further serve as an optimal environment for students, faculty, staff, and visitors. F&S shops will perform the work.
ROOF REPLACEMENT
The roof at the KCPA will be upgraded to address the Great Hall, the Festival Theatre, and the Playhouse Theatre. KCPA requires close coordination of the schedule due to the nature of the facility and its year-round performances, recordings, and more.
English Building (picture courtesy of the College of Liberal Arts & Sciences)
16. ENGLISH BUILDING – SLATE ROOF REPLACEMENT
The English Building’s existing slate roof will be replaced with a newer one matching the original material, shingle size or exposed area, and color of approximately 21,800 GSF on the building’s east and north wings, respectively. Other upgrades made to this campus facility will include the following:
- Re-roofing the dormers and its sides with slate
- Replacing the windows and repairing and painting the wood on the dormers
- Repairing and painting the cupola
- Rebuilding or eliminating masonry chimneys where permitted
- Switching out the existing copper flashing and trim in the ridge, valleys, hips, gutters, downspouts, and conductor heads
- Swapping out the metal covering the domes on top of the two towers facing the quad and installing attic insulation
17. ROGER ADAMS LABORATORY – CAMPUS HEAT RECOVERY CHILLER SYSTEM – PHASE 1
Phase 1 of heat recovery chiller installation for three groups of buildings on the Urbana campus started with a conceptualization phase that, once complete, will lead to planning, design, bid and award construction administration, and warranty services by the professional services consultant. This design and construction process will meet the following goals:
- Add one heat recovery chiller to the Roger Adams Laboratory with the intent of adding another to pick up the loads from the Chemical & Life Sciences Laboratory in a separate project
- Install required heat exchanger(s), piping, pumps, controls, and electrical infrastructure to support the heat recovery chillers
- Install thermal energy storage tank(s)
18. SCHOOL OF LABOR & EMPLOYMENT RELATIONS – CLASSROOM ADDITION
A new classroom in the School of Labor & Employment Relations will feature a new seminar style, tiered teaching space with fixed seating and tablet arms for 60 students, audiovisual and information technology components accessed from the current lower level, as well as a smaller classroom for 30 students with flexible table and chair arrangements. Moreover, the expansion and renovation of the existing square footage will reach the main entrance to the building for accessibility, with updates to the general interior and exterior appearances, and incorporate new accessible toilets and support spaces to accommodate the new classroom’s implementation. Improved access to the student lounge, a rear entrance to the heavily used basement space, relocation of the vending and mailroom, and an upgrade to the outdoor terrace into a usable gathering space for students and alumni are additional benefits this project provides. All interior finishes will be modernized and integrate seamlessly into the remodeled areas, the entry stairway and common spaces included. Utility infrastructure upgrades and electrical distribution for power and data form part of the scope for the addition.
Foellinger Auditorium
19. FOELLINGER AUDITORIUM – NORTH STAIRS RECONSTRUCTION
The project will renovate the entire north stairway with new foundations, granite risers, handrails, cheek walls, doors, and light fixtures. The building’s far north wall under the stairs will have the mortar joints tuck-pointed. The stairs, including treads, were original to the building although the semicircular forecourt was constructed in the late 1980s. With this exterior area of the facility fully exposed to outdoor elements, the condition of mortar binding the bricks in the piers was in decline, which compromised the structural integrity of the piers and caused the cheek walls to lean to the west. The width of the existing granite treads was not wide enough to maintain a weathertight seal and contributed to the deterioration of the brick foundations. The university is salvaging some of the treads for potential use in future landscaping and beautification work. Another significant aspect of the project scope includes the reconstruction of the stairs and landing at the southeast Americans with Disabilities Act (ADA) entrance of the facility. The entire project is expected to be completed this August.
20. MUSIC BUILDING – ELEVATOR UPGRADES AND RESTROOM RENOVATION
The project will upgrade two existing elevators that were original to the facility in 1972, along with the building’s restrooms. An all-gender, ADA-accessible restroom will be added to the first floor.
21. ARMORY – MULTIPLE BUILDINGS – VFD REPLACEMENTS
Variable frequency drives (VFDs) will be replaced (along with associated air-handling units and pumps) in various buildings across campus. F&S shops will perform this work, coordinating any outages with buildings occupants. Armory, Huff Hall, and the Henry Administration Building are scheduled to receive this work.
22. EVANS HALL – ROOF REPLACEMENT
This project’s scope of work involves replacing Evans Hall’s existing slate roof with a newer one matching the original material, shingle size or exposed area, and color of approximately 10,000 GSF. The building’s underlayment and flashing will also be replaced as necessary to make a complete and contemporary watertight installation. The work will also include:
- Replacing the dormer roofing and siding system
- Analyzing the existing gutters and downspouts (to be repaired or replaced as needed)
- Replacing the membrane roof system of the flat roof areas, including insulation upgrades
- Reusing or replacing the lighting protection system
- Replacing the roofing system over the entry canopies
23. FREER HALL – POOL INFILL RENOVATION
The north addition area of Freer Hall and its surrounding spaces, the existing pool area (room 191) and its adjacent spaces, and the neighboring site are being upgraded as needed to develop necessary research, teaching, office, and administrative spaces that directly support the long-range vision for the Department of Kinesiology & Community Health, and the College of Applied Health Sciences. The project will relocate the proposed elevator serving the west end of the 1968 addition to the exterior, build out the existing basement in full where the pool was located, and improve all mechanical and electrical systems.
24. HUFF HALL – MULTIPLE BUILDINGS – VFD REPLACEMENTS
Variable frequency drives (VFDs) will be replaced (along with associated air-handling units and pumps) in various buildings across campus. F&S shops will perform this work, coordinating any outages with buildings occupants. Armory, Huff Hall, and the Henry Administration Building are scheduled to receive this work.
25. ARCHITECTURE BUILDING – SUBSOIL DRAINAGE
The Architecture Building’s exterior condition will be upgraded with drainage pipes and/or perimeter tiles. The work will also include concrete flatwork replacement.
Siebel Center for Design at Illinois Construction
26. SIEBEL CENTER FOR DESIGN AT ILLINOIS
This project is to construct a new 60,000 GSF design center facility in central campus. The center will be the point of convergence where the campus community discusses, questions, thinks, gets inspired, dreams, conceptualizes, invents, creates, and innovates. The design center will convene people and immerse them in meaningful challenges for which they design solutions (see https://designcenter.illinois.edu/).
27. KRANNERT ART MUSEUM & ART AND DESIGN – RESTROOM RENOVATION
The Krannert Art Museum and Art and Design Buildings were completed in 1961. The restrooms in both facilities will receive the first comprehensive renovation since they were constructed. This planned renovation will bring facilities up to contemporary standards and in compliance with the current building codes.
28. EDUCATION BUILDING – PLAZA WALL REPAIRS
The project will repair the west plaza walls at the Education Building. The work includes the installation of new precast concrete coping caps, new sheet metal flashings, and new lighting. Existing brick masonry walls will be cleaned of efflorescence and stains.
O’LEARY LEARNING CENTER
This project will see the creation of two modern innovative STEM classrooms. The construction will produce a live audio and video recording studio space for online teaching and learning, implementation of a modern collaborative project ideation space for interdisciplinary research projects with a conference room, and refurbishment of hallway and stairwell to create informal learning and gathering space for the learning center.
29. IRWIN INDOOR FOOTBALL FACILITY – REPLACE LIGHTING
Lighting replacement in the Irwin Indoor Football Facility will upgrade the building’s existing lighting display with LEDs. The current display was installed in November 2000, and the new LEDs will mean a significant improvement to overall light levels and greater energy efficiency for the facility.
WORKOUT AREA ADDITION
A one story 7,118 GSF addition will also be constructed. The addition to the facility will provide a turf workout area and a general use storage room.
30. LAW BUILDING – CLASSROOM REVITALIZATION AND ADDITION
Revitalizing the Law Building will include the renovation of existing classrooms spaces, the installation of centrally managed classroom technology infrastructure, upgrading several air-handling units that accompanied the 1954 construction, securing and refining the fire suppression and alarm systems, finalizing the emergency lighting system’s overhaul, and modernizing building roof systems and restrooms.
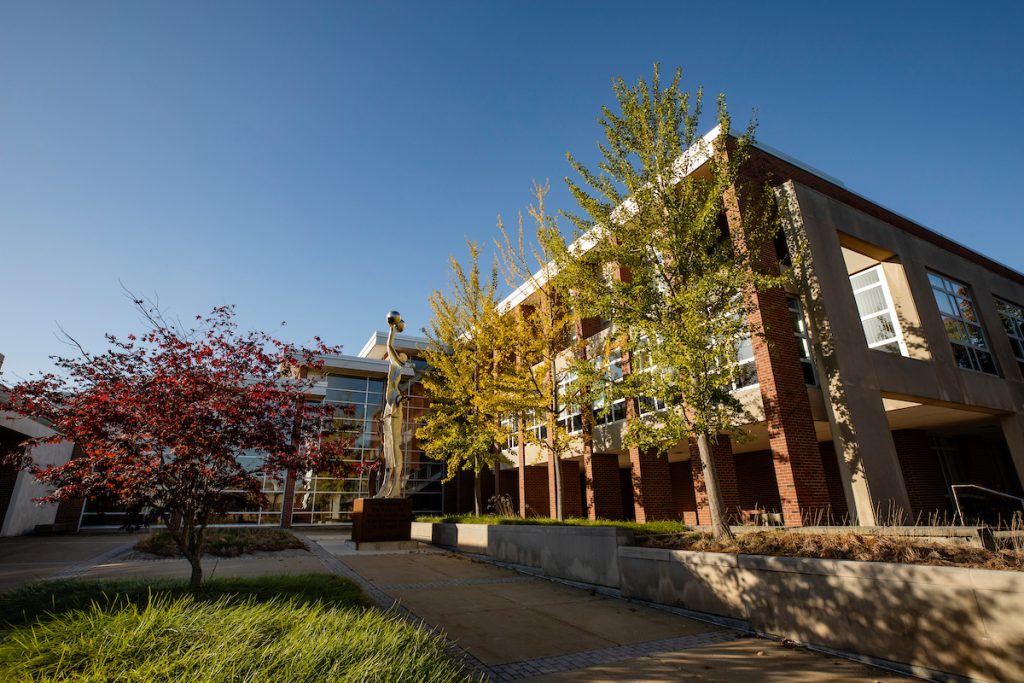
31. MEMORIAL STADIUM RENOVATION AND FOOTBALL PERFORMANCE CENTER
Construction of the new Henry Dale and Betty Smith Football Center at the northeast corner of Memorial Stadium, adjacent to the indoor practice facility, continues. The facility will house team rooms, locker room, sports medicine area, strength-training areas, and offices. Construction of the center will be completed before the start of the 2019 season.
32. FLORIDA AVENUE RESIDENCE HALLS – RECONSTRUCT SERVICE DRIVE
The current geometry and pavement condition of the lot and service drive warrant reconfiguring and replacement of the entrance, drive aisle, service drive, bike parking, and lighting. Due to the number of available spaces in Lot F23 across Kirby Avenue, the Parking Department made a strategic decision to make improvements to the service drive only and close the lot.
33. DIA – SOCCER/TRACK COMPLEX
Demirjian Park will feature two new soccer fields, one for competition and one for practice, located directly east of the existing track and field complex. The project’s centerpiece will be Demirjian Park Stadium, located between the new soccer fields and the renovated track. The stadium will directly benefit more than 25 percent of the Fighting Illini student-athlete population by housing team facilities for women’s soccer, men’s track and field, and women’s track and field. State-of-the-art amenities will include locker rooms, video and meeting rooms, lounge and study spaces, sports medicine and nutrition facilities, and coaches’ offices. It will also contain spaces for visiting teams and officials. The complex will provide 16,800 gross square feet of new soccer and track facilities. See more at https://fightingillini.com/news/2018/9/24/general-groundbreaking-ceremony-set-for-demirjian-park-new-renderings-released.aspx?path=general.
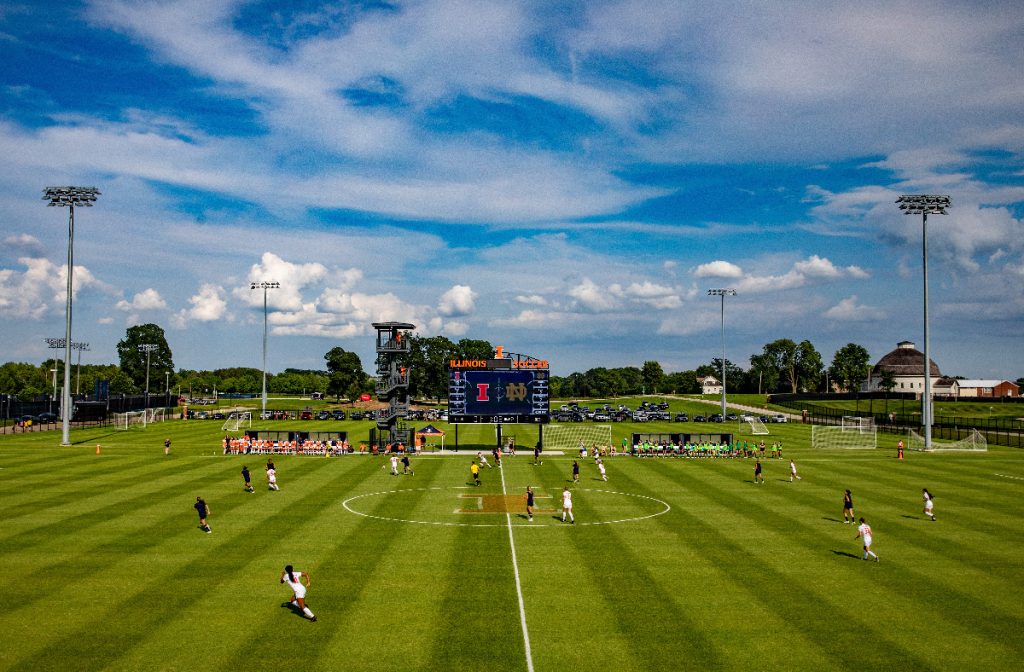
34. ORCHARD PLACE APARTMENTS – UPGRADE ELECTRICAL SYSTEM PHASE 1
The first phase of the project at the Orchard Place Apartments will entail electrical service upgrades to eight of the complex’s 16 apartment buildings. The complex includes three one-story buildings with four units per building and 12 two-story units with eight apartments, totaling 108 units. Construction started on-site in January 2019 and is expected to continue through July.
35. FORBES NATURAL HISTORY BUILDING – ENERGY PERFORMANCE CONTRACTING – LABORATORY FACILITIES
The projects will deliver a guaranteed energy savings contract to be completed in conformance with the provisions of the public university energy conservation act. An energy services company (ESCO) has been selected through a request for proposal process to serve as a qualified provider. An investment grade audit is used to develop final scope prior to entering into an energy services agreement. Energy conservation measures will include various HVAC controls, window replacements, lighting, and water conservation measures.
36. NATURAL RESOURCES STUDIES ANNEX – ENERGY PERFORMANCE CONTRACTING – LABORATORY FACILITIES
The projects will deliver a guaranteed energy savings contract to be completed in conformance with the provisions of the public university energy conservation act. An energy services company (ESCO) has been selected through a request for proposal process to serve as a qualified provider. An investment grade audit is used to develop final scope prior to entering into an energy services agreement. Energy conservation measures will include various HVAC controls, window replacements, lighting, and water conservation measures.
37. ENTERPRISEWORKS – KITCHEN REMODEL
The kitchenette and serving counter areas, located in room 114 of the EnterpriseWorks building, are receiving a major remodel. Both areas currently require casework and countertop upgrades. The built-in serving area in room 130 is also undergoing enhancements. In this area, casework and countertops will be replaced to better reflect the current design aesthetics and provide enhanced functionality. Different, more appealing colors and textures will improve the overall decor of the facility, and upgrades to both areas are to meet the latest revisions to the ADA accessibility codes. Reconfiguration of the kitchenette will allow for the use of larger, more efficient Energy Star–rated appliances.
38. VETERINARY TEACHING HOSPITAL – LINEAR ACCELERATOR ADDITION
A new linear accelerator will be implemented in the teaching hospital’s radiation treatment program, which will benefit many of the minds in medicine of tomorrow. This equipment will require the construction of a new radiation treatment suite and vault to house the equipment and contain the radiation. See more at https://vetmed.illinois.edu/linear-accelerator-grows-oncology-program/.
SMALL ANIMAL SURGERY RENOVATION & EXPANSION
The project will renovate the existing small animal surgery wing of the Veterinary Teaching Hospital. A building addition will house additional surgery procedure rooms and supporting spaces. The work will also focus on critical care services, including emergency department and intensive care unit.
39. ILLINOIS SUSTAINABLE TECHNOLOGY CENTER – ENERGY PERFORMANCE CONTRACTING – LABORATORY FACILITIES
The projects will deliver a guaranteed energy savings contract to be completed in conformance with the provisions of the public university energy conservation act. An energy services company (ESCO) has been selected through a request for proposal process to serve as a qualified provider. An investment grade audit is used to develop final scope prior to entering into an energy services agreement. Energy conservation measures will include various HVAC controls, window replacements, lighting, and water conservation measures.
40. SPEECH & HEARING CLINIC – LAB RENOVATION/CLASSROOM 110 RENOVATION
Approximately 5,360 square feet of second-floor space in Speech and Hearing Science will be remodeled. This space, formerly for the speech-language pathology clinic, will be made into modern, discipline-specific research laboratories, containing meeting and conference rooms and office areas. Along with the conversion to quality research space, the work will include upgrades to mechanical and electrical spaces and related equipment, audiovisual systems, and tele-data services. Also within the project scope is 350 square feet of restroom modernizations on the first floor for handicap accessibility, as well as the repurposing of 1,760 square feet of floor area recently acquired for departmental administrative offices, reception, and instructional space. The replacement of existing air-handling units and an elevator upgrade will occur. In conjunction with the work, new finishes, equipment, and furniture will be made to classroom 110.
41. ILLINOIS SIMULATOR LABORATORY – SOUTH CLINIC RENOVATION – PHASE 2
The College of Veterinary Medicine intends to aggregate primary care patient services in the building historically identified as the Illinois Simulator Laboratory. The facility will be repurposed to support a busy primary care veterinary practice. These services are currently delivered in the Veterinary Teaching Hospital. Approximately 6,690 gross square feet of space in the south clinic of the Illinois Simulator Laboratory will be renovated. The clinic will have a reception area, patient waiting room, dog holding, cat holding, exam rooms, open treatment areas, dental treatment, radiology, procedure room, surgery, and sterilization.
WILDLIFE ENCLOSURE
The university’s Wildlife Residence Animal Housing enclosure will transition to a new 2,400-square-foot structure to be located just north of the Illinois Simulator Laboratory Building’s east wing. The location will place the new Wildlife Residence in closer proximity to the relocated Wildlife Clinic, allowing for better operation and increased capacity for the Wildlife Clinic for the birds of prey and reptile species to be housed in residence. The increased size and number of separate cages within the facility more than doubles the current capacity.
42. LIFE HOME – RESEARCH HOME AND LABORATORY FACILITY
Following an intensive site selection process by the College of Applied Health Sciences for new health technologies research, this project will construct a residential-type facility. The home will include two bedrooms and one bathroom, measuring 2,000 square feet, and come equipped with observation spaces and adequate laboratory space. The complete facility will occupy 8,000 gross square feet.
43. FEED TECHNOLOGY CENTER
Use of the Feed Storage Plant at St. Mary’s Road and Fourth Street will be replaced with a new facility southwest of the intersection of Race Street and Curtis Road. The feed mill will have the capacity to produce 7,000 to 8,000 tons of finished feed per year, with grinding, mixing, pelleting, expanding, crumbling, and extruding research animal diets always considered vital factors in the facility’s operation. The project will be delivered through a public-private partnership.
MCORE Project 4 on Wright St.
A. MCORE PROJECT 4
MCORE Project 4 construction started in March with lane and sidewalk closures on Armory Avenue and Wright Street. The full project corridor includes Armory Avenue (between Fourth Street and Wright Street) and Wright Street (between Armory Avenue and Springfield Avenue).The work will occur in phases with the majority of construction south of Green Street scheduled this summer. Expected completion for the entire project is December 2020.
B. OUTDOOR CENTER – TENNIS COURT AND FENCING REPLACEMENT
The move to refurbish the Illini Grove and Outdoor Center’s tennis courts and fencing calls for the removal and subsequent replacement of these 15 courts and their associated components (nine at Illini Grove and six at Outdoor Center). The project will take place in two stages, first at Dorner Drive and Pennsylvania Avenue, adjacent to the Illini Grove, followed by the Outdoor Center, near Gregory Drive and First Street.
C. UTILITIES STEAM TUNNEL REHABILITATION PHASE 2
Phase 2 of the steam tunnerehabilitation project will repair structural concrete and pipe supports in the steam tunnels system on Peabody Street from Sixth Street to Dorner Drive. Overall, the project aims to take advantage of the groundwork laid by the steam tunnels’ inspection and evaluation, piping, and supports performed by Black and Veatch in April 2010, as well as the 2015 Utilities Production and Distribution Master Plan.
D. ILLINI GROVE – TENNIS COURT AND FENCING REPLACEMENT
The move to refurbish the Illini Grove and Outdoor Center’s tennis courts and fencing calls for the removal and subsequent replacement of these 15 courts and their associated components (nine at Illini Grove and six at Outdoor Center). The project will take place in two stages, first at Dorner Drive and Pennsylvania Avenue, adjacent to the Illini Grove, followed by the Outdoor Center, near Gregory Drive and First Street.
Documents
