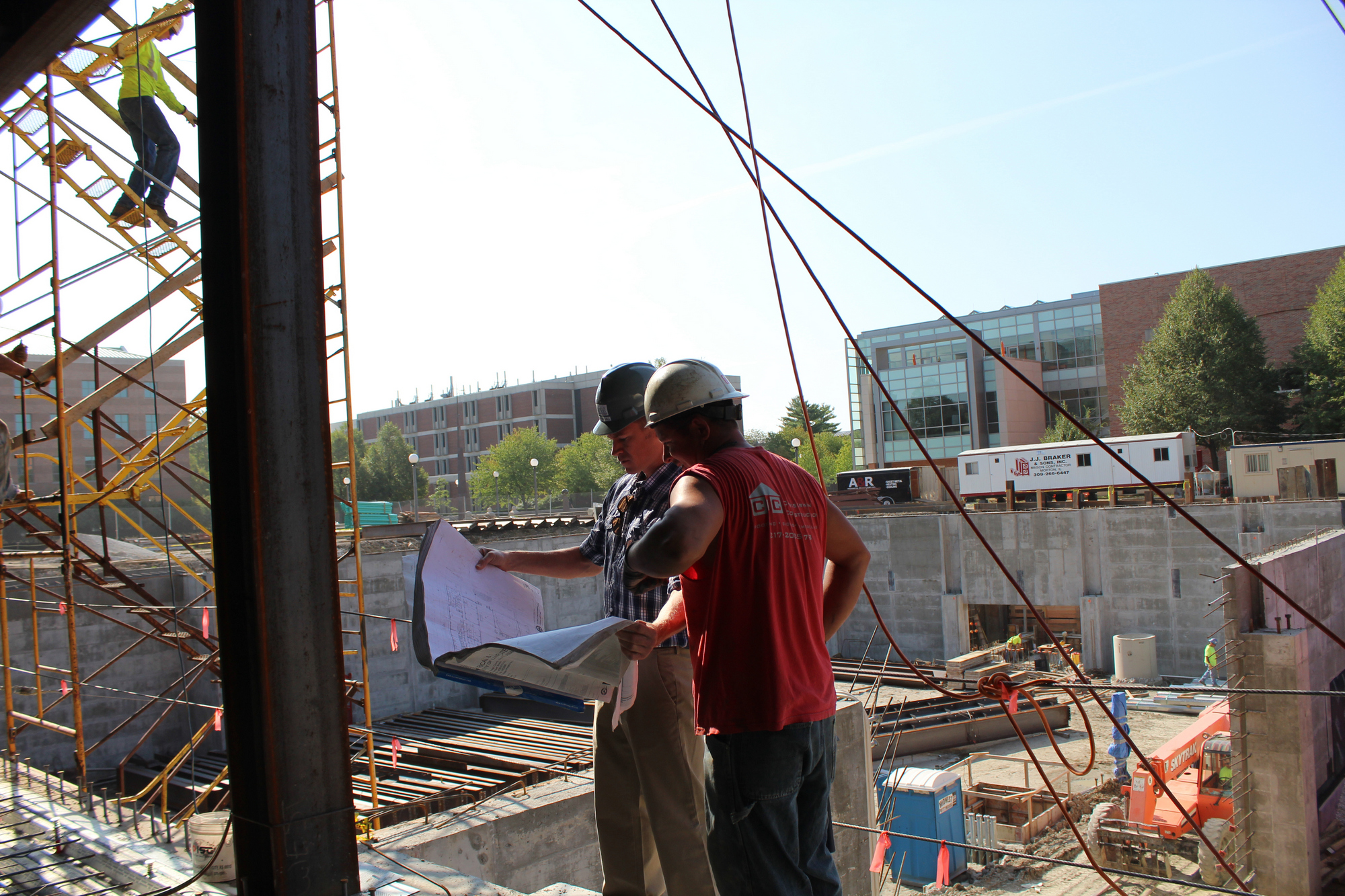Summer Construction 2025
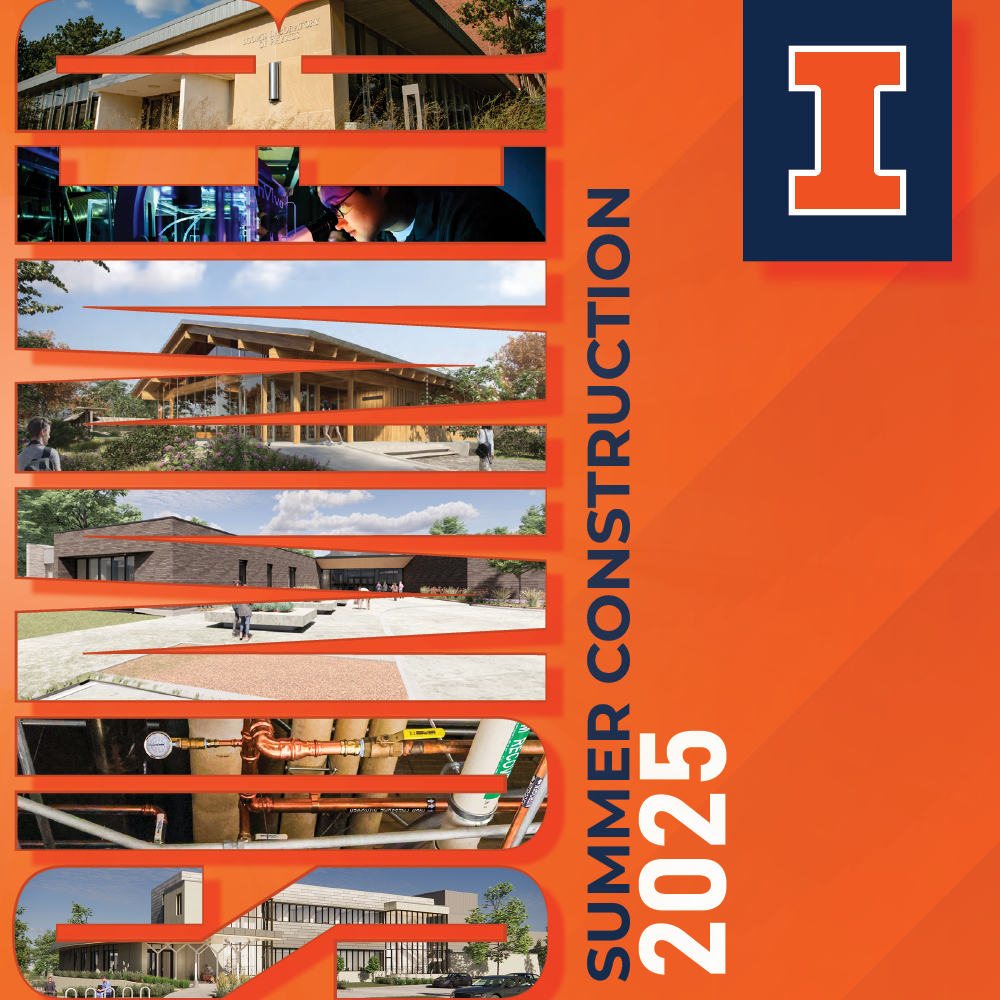
The Urbana campus will feature more than 50 active construction projects this summer. Upgrades to facilities are vital to meeting the university’s strategic goals and feature classroom and laboratory modernizations, roof replacements, accessibility improvements, life-safety advancements, restroom enhancements, infrastructure revitalization, and utilities renewal in support of energy production, distribution, and conservation efforts.
1. BECKMAN INSTITUTE FOR ADVANCED SCIENCE AND TECHNOLOGY – LABORATORY REMODELS
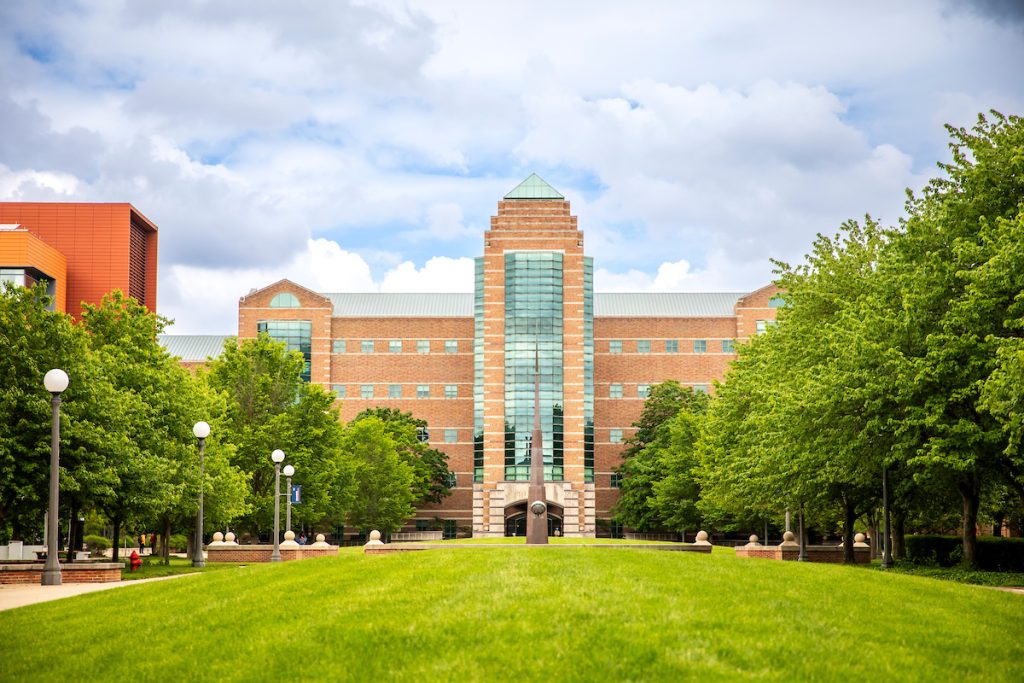
Laboratories at the Beckman Institute for Advanced Science and Technology will be revitalized through various construction activities. The work will help consolidate areas to create more efficiencies, free up valuable historic space for conversion into programming space, and add needed functional, multi-use space to a growing operation.
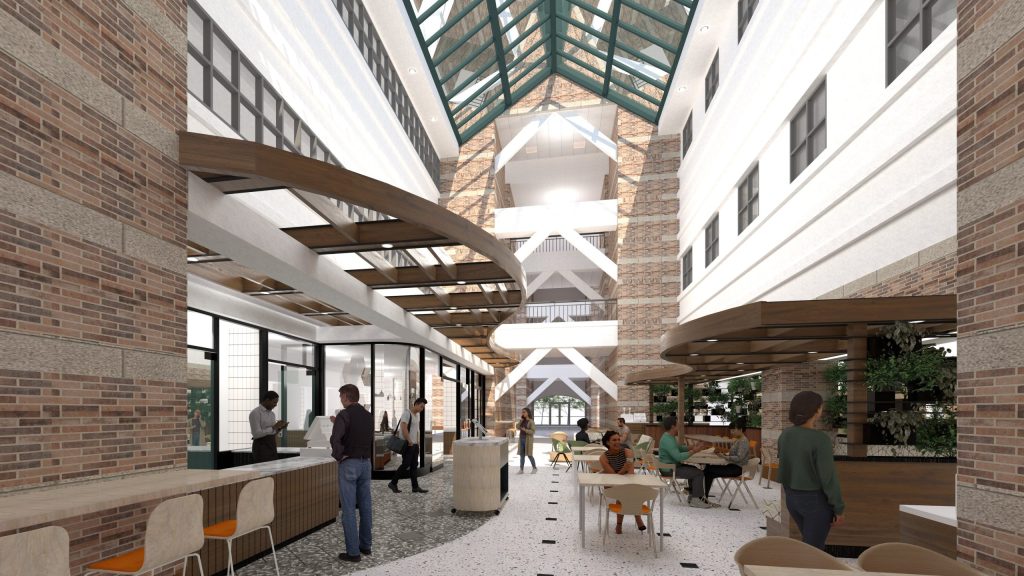
CAFÉ RENOVATION
The café at the Beckman Institute is a vital component of the interdisciplinary collaboration that the institute fosters. The café will be remodeled to meet current needs, including fresh menu options, additional service points, improved customer flow, increased food safety, and order-ahead service. The concept stays within the footprint of the existing café/kitchen while suggesting removal and rebuilding of the south wall of the café into the atrium, adding a ware washer to an office and existing catering on the south side of the atrium, updating all kitchen equipment while retaining the existing hood location, updating the seating options in the atrium, and increasing the light levels at the café seating area.
ROOF REPLACEMENT
The project will replace low slope roof systems located at various locations. The work will include the removal of the existing roof and replacement with a fully adhered, single-ply membrane roofing system, associated metalwork, energy code-compliant tapered rigid roof insulation, and necessary blocking. Crews will examine all existing coping around the full perimeter and make any necessary repairs or replacements, then reseal all joints. They will also investigate masonry weeps and expansion joints for signs of deterioration and make any necessary repairs. New snow and ice guards will also be provided.
2. NORTH CAMPUS PARKING DECK – TOP LEVEL FENCE
This project will install a self-harm prevention barrier or fence with a height of at least eight feet from the floor to the top of the barrier, measured from the closest foothold. The work will also address any additional structural support or modifications needed to support retrofitted infrastructure.
3. NEWMARK CIVIL ENGINEERING BUILDING – PARTIAL ROOF REPLACEMENT
The project will replace the roof in sections 1, 2, 3, 7, and 8 of the facility.
MULTIPLE BUILDING SUBSTATION REPLACEMENTS
Multiple campus facilities will receive updated electrical equipment as part of substation replacement work. The project will upgrade the overall electrical equipment and enhance the compatibility of parts for future repairs.
4. H.E. KENNEY GYMNASIUM AND GYM ANNEX – MULTIPLE BUILDING – ELECTRICAL UPGRADES
The project will upgrade designated electrical service equipment. The work includes replacing the existing exterior pad-mounted service equipment currently located within a fenced enclosure. The installation of new electrical components may also require modifications to the concrete housekeeping pads and adjustments to the enclosure. Landscaping and grading work will be completed as needed to support the upgrades.
5. TALBOT LABORATORY – 321D OFFICE SUITE RENOVATION
A reconfiguration of office space is needed in Talbot Laboratory to support programmatic aspects of the Grainger College of Engineering.
MULTIPLE BUILDING – LIFE SAFETY UPGRADES
This project will provide multiple building life safety upgrades for Talbot Laboratory, Krannert Center for the Performing Arts (KCPA), and Krannert Art Museum (KAM). Furthermore, it will renovate facilities in accordance with Americans with Disabilities Act (ADA) standards. Talbot Laboratory will receive a new automatic fire suppression system.
6. SEITZ MATERIALS RESEARCH LABORATORY – PLUMBING SYSTEM REPLACEMENT
Seitz Materials Research Laboratory was constructed in 1966. This project will be the first comprehensive replacement of the facility’s plumbing system, including all the vent piping in laboratories. The integration of new equipment will enhance safety throughout the facility and reduce the need for reactive maintenance.
7. LOOMIS LABORATORY – MULTIPLE BUILDING ELEVATOR MODERNIZATIONS
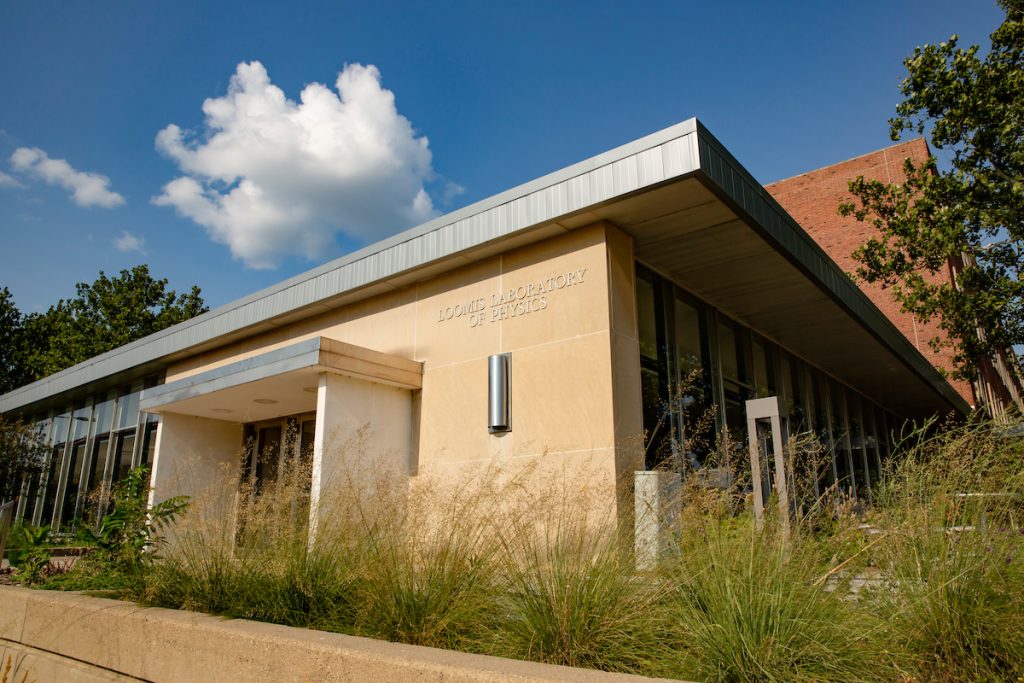
This project will upgrade and modernize elevator systems. The work will ensure compliance with ADA requirements and relevant codes and regulations, thereby improving accessibility for all building occupants, including wheelchair users.
8. FRED H. TURNER STUDENT SERVICES BUILDING – CONNIE FRANK CARE CENTER
The fourth floor of the Student Services Building will be renovated to support the Connie Frank CARE Center. The Connie Frank CARE Center (formerly the Student Assistance Center) serves as the primary point of contact for students who call, email, or visit the Office of the Dean of Students. The assistant deans help students understand university policies and procedures, educate them about and connect them to campus resources, and support students in crisis.
9. ALTGELD HALL PHASE II – EXTERIOR RENOVATIONS AND PHASE III NEW ILLINI HALL CONSTRUCTION
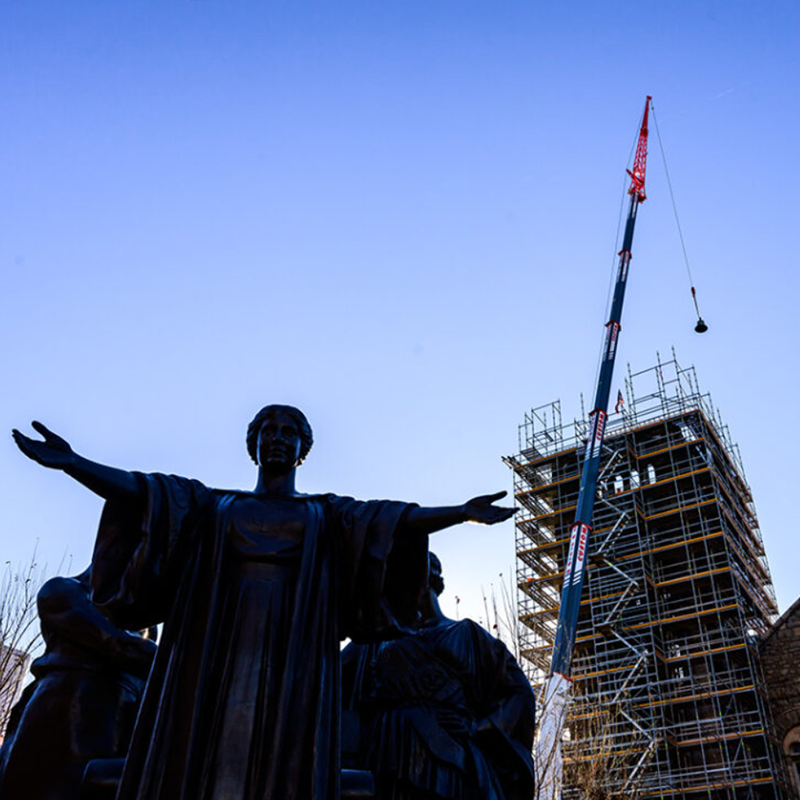
The Altgeld Hall exterior renovation work will feature the structural reconstruction of the chimes’ player room and bell tower. The overall project will provide the complete restoration of the existing Altgeld Hall and the replacement of Illini Hall with a new facility to offer administrative and classroom space, as well as an innovative data science center. Investing in these spaces will benefit thousands of students and faculty members.
The Phase II work aims to completely restore Altgeld Hall to a level consistent with a world-class academic enterprise for the mathematics and statistics departments. All historical elements of the building will be identified and preserved as a part of this process. New mechanical, electrical, and plumbing systems, sprinkler and life safety systems, restrooms, and elevators will be provided, as well as structural, exterior envelope, and site modifications. Five separate Altgeld Hall renovation projects have been completed over time, resulting in the building having numerous distinct levels connected by stairs or ramps. This project will enhance accessibility by providing access to all building areas and reducing the number of separate elevators. This renovation project is expected to achieve LEED Silver certification by U.S. Green Building Council guidelines.
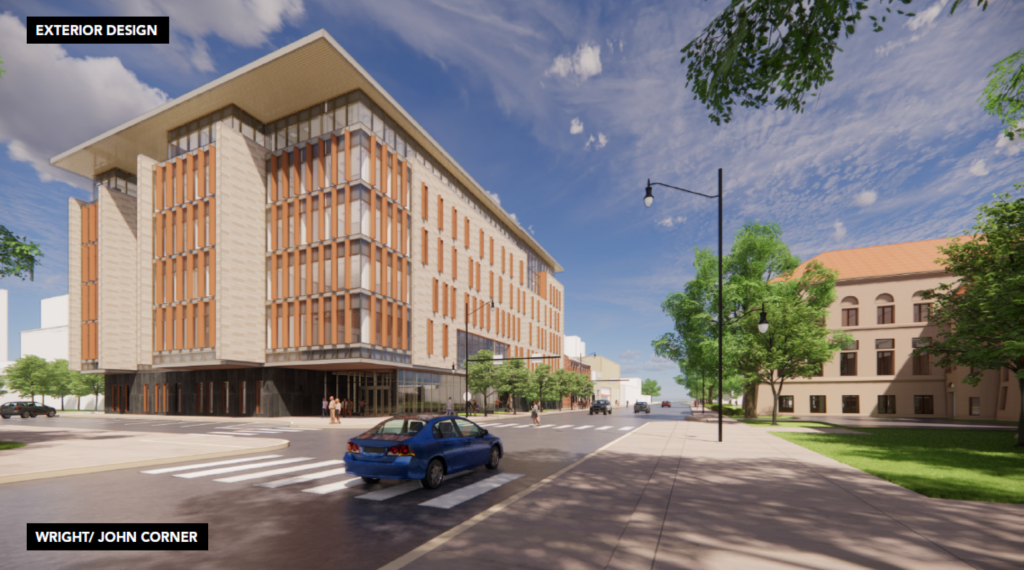
The replacement of Illini Hall will provide a new world-class facility for mathematics and statistics departments. The building program will feature an innovative data science center, connecting the university’s data scientists with businesses, industry, and the community. This building will also provide administrative office and support spaces, multi-purpose gathering areas, and classrooms. This new building shall be minimum LEED Silver certified. The decommissioning and removal of Illini Hall were completed this spring as part of Phase 1 work. More information is available on the project web page.
10. ILLINI UNION – ROOF REPLACEMENT
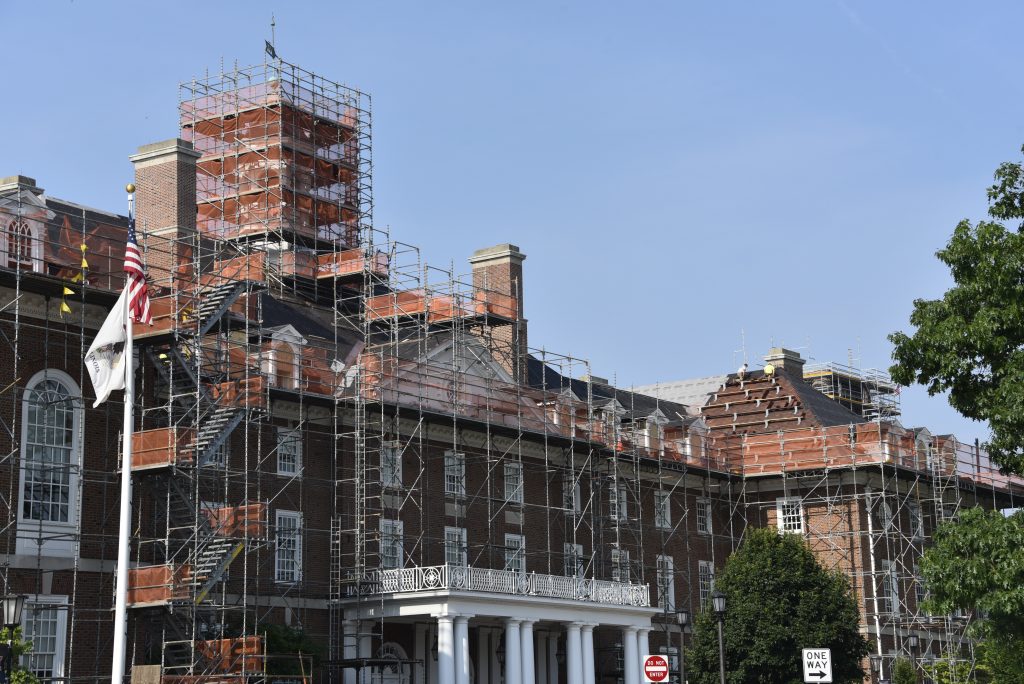
The Illini Union roof replacement project will utilize a multiyear, phased approach to facilitate a comprehensive upgrade schedule. The work will completely remove the three existing roofs, all of which (north, south, and center) have different construction and materials that are beyond their serviceable life. Additionally, the scope will include the replacement of windows and associated trim for 78 dormers. The project will commence with the north tower roof work, concurrent with the south tower, and conclude with the center flat roof. The center roof will be completed at the end of the project because the area needs to support scaffolding for the work on the interior faces of the north and south towers.
Updates on this and other projects are available on the Illini Union’s website.
11. BURRILL HALL – 5TH FLOOR HVAC UPGRADES
The improvement work at Burrill Hall will replace multiple air handling units, addressing life safety concerns for animal research within the facility. The new units will be able to keep the spaces cooled within the acceptable range for animal quarters and limit service interruptions. The AHUs will also service several level 2 biohazard areas, which require negative air pressure to prevent contamination.
MULTIPLE BUILDINGS – RESTROOM RENOVATIONS
The restrooms at Burrill Hall require renovation to enhance mechanical, electrical, and plumbing services. Toilet partitions, fixtures, equipment, doors, hardware, and finishes will be added to match the current University Facilities Standards. Reconfiguration and expansion of the spaces will also be required to support ADA requirements.
12. HENRY ADMINISTRATION BUILDING – MULTIPLE BUILDING SUBSTATION REPLACEMENTS
Multiple campus facilities will receive updated electrical equipment as part of substation replacement work. The project will renew overall electrical gear and improve the compatibility of parts for future repairs.
13. NOYES LABORATORY – CAREER SERVICES ROOM 105 REMODEL
The project will completely renovate this space for Career Services. The work will improve space configuration, HVAC, and electrical components.
MULTIPLE BUILDING ELEVATOR MODERNIZATIONS
This project will upgrade and modernize elevator systems across the campus. The work will ensure compliance with ADA requirements and relevant codes and regulations, thereby improving accessibility for all building occupants, including wheelchair users.
14. MEDICAL SCIENCES BUILDING – LABORATORY RENOVATION
Laboratory renovations will occur at the Medical Sciences Building that continue to support programmatic needs within the facility.
15. MORRILL HALL – LABORATORY RENOVATION
Multiple laboratory renovations will occur at Morrill Hall to support upgrades for researchers in the School of Molecular & Cellular Biology.
ROOF REPLACEMENT
The project will perform needed repairs to the existing perimeter gutter system. The work will include removing the existing membrane and investigating drain lines, gutters, and existing flashing and surrounding masonry. Crews will also install a new gutter membrane, flashings, strainers, and other components as part of the system.
16. KRANNERT CENTER FOR PERFORMING ARTS – ELECTRICAL UPGRADES
The age of the electrical substations serving Krannert Center for Performing Arts (KCPA) are 47 years old and in need of replacement to improve service reliability and performance. The installation of new equipment will also meet current code requirements and ensure egress clearances in mechanical spaces, thereby enhancing occupant safety.
MULTIPLE BUILDING – LIFE SAFETY UPGRADES
This project will provide multiple building life safety upgrades for Talbot Laboratory, Krannert Center for the Performing Arts (KCPA), and Krannert Art Museum (KAM). Furthermore, it will renovate facilities according to ADA standards. KCPA will undergo replacement work on the fire alarm panel.
17. LEVIS FACULTY CENTER – MULTIPLE BUILDING ELEVATOR MODERNIZATIONS
This project will upgrade and modernize elevator systems. The work will ensure compliance with ADA requirements and relevant codes and regulations and thereby improve accessibility for all building occupants, including wheelchair users.
18. ENGLISH BUILDNG – HEAT PUMP REPLACEMENT
A heat pump replacement will support energy efficiency and management upgrades at the English Building.
19. DAVENPORT HALL – MULTIPLE BUILDING – ELECTRICAL UPGRADES
The project will upgrade designated electrical service equipment at Davenport Hall. The work includes replacing the existing exterior pad-mounted service equipment currently located within a fenced enclosure. The installation of new electrical components may also require modifications to the concrete housekeeping pads and adjustments to the enclosure. Landscaping and grading work will be completed as needed to support the upgrades.
20. ROGER ADAMS LABORATORY – REMODEL FOR 3rd FLOOR LABORATORIES AND OFFICES
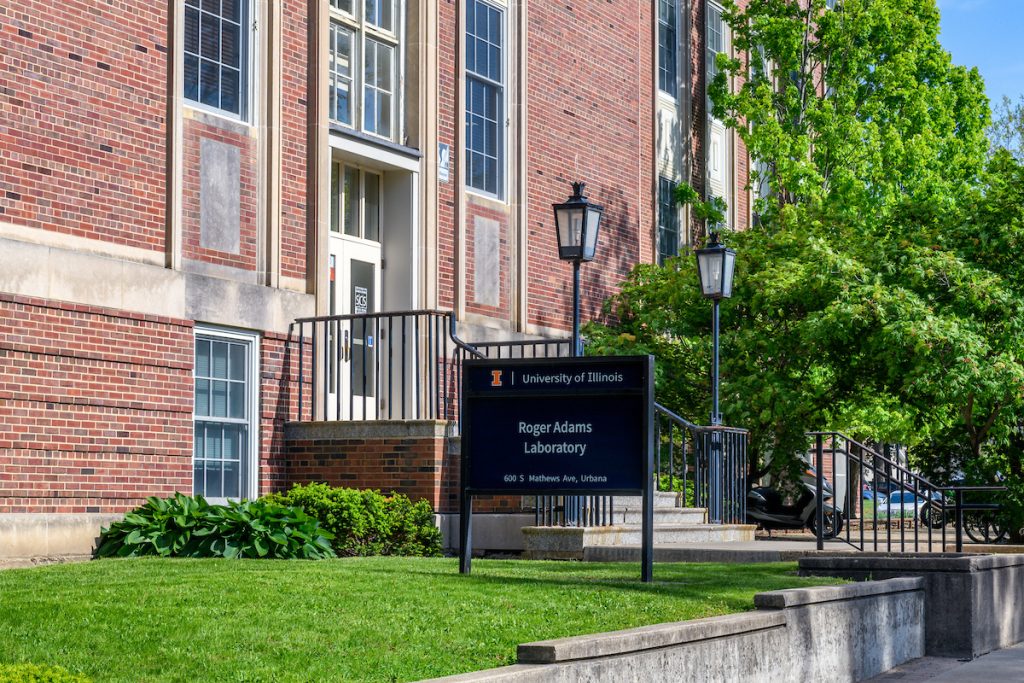
Roger Adams Laboratory will receive a comprehensive renovation of the third floor for laboratory and office spaces.
21. GREGORY HALL – GROUND LEVEL REMODEL
The ground level of Gregory Hall will be remodeled to improve overall traffic flow and enhance ADA access for College of Media activities.
ROOF REPLACEMENT
Gregory Hall will undergo a comprehensive roof replacement project.
22. REHABILITATION EDUCATION CENTER – MULTIPLE BUILDING SUBSTATION REPLACEMENTS
Multiple campus facilities will receive updated electrical equipment as part of substation replacement work. The project will renew overall electrical gear and improve the compatibility of parts for future repairs.
23. SMITH MEMORIAL HALL – MULTIPLE BUILDING ELEVATOR MODERNIZATIONS
This project will upgrade and modernize elevator systems. The work will ensure compliance with ADA requirements and relevant codes and regulations, thereby improving accessibility for all building occupants, including wheelchair users.
24. CLARK, BARTON, AND LUNDGREN HALLS – HEATING PIPE REPLACEMENT
This work will modernize the heating and cooling systems of various University Housing facilities. Most of the heating water risers in these three buildings are from the original 1940 construction and are part of a shared piping network. This network includes returns and a standard header that serves all three facilities.
25. UNDERGRADUATE LIBRARY REDEVELOPMENT – ARCHIVES AND SPECIAL COLLECTIONS
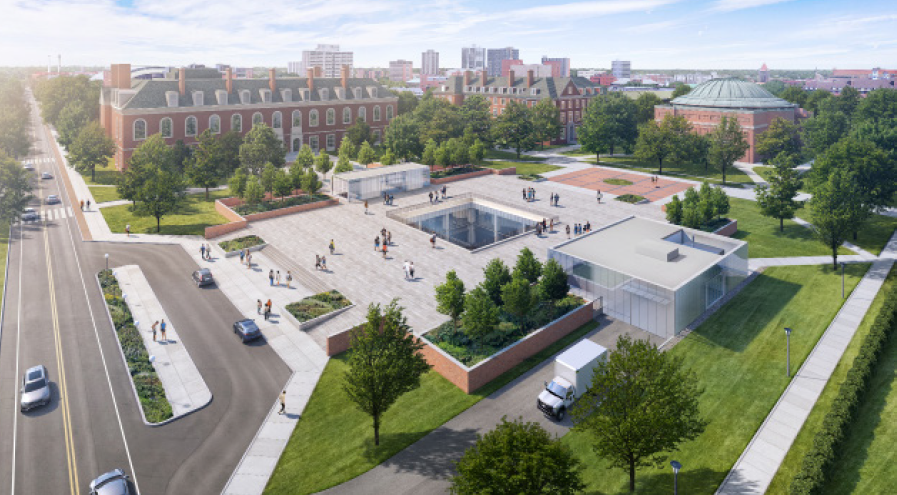
At its March 20, 2025, meeting, the University of Illinois Board of Trustees approved a revised budget and construction contract for the University Library’s Archives and Special Collections building project. Construction will begin in late spring and is expected to be completed in early 2027. This approval marks the official launch of transforming the former Undergraduate Library into a new home for three special collections units: the University Archives, the Illinois History and Lincoln Collections, and the Rare Book & Manuscript Library.
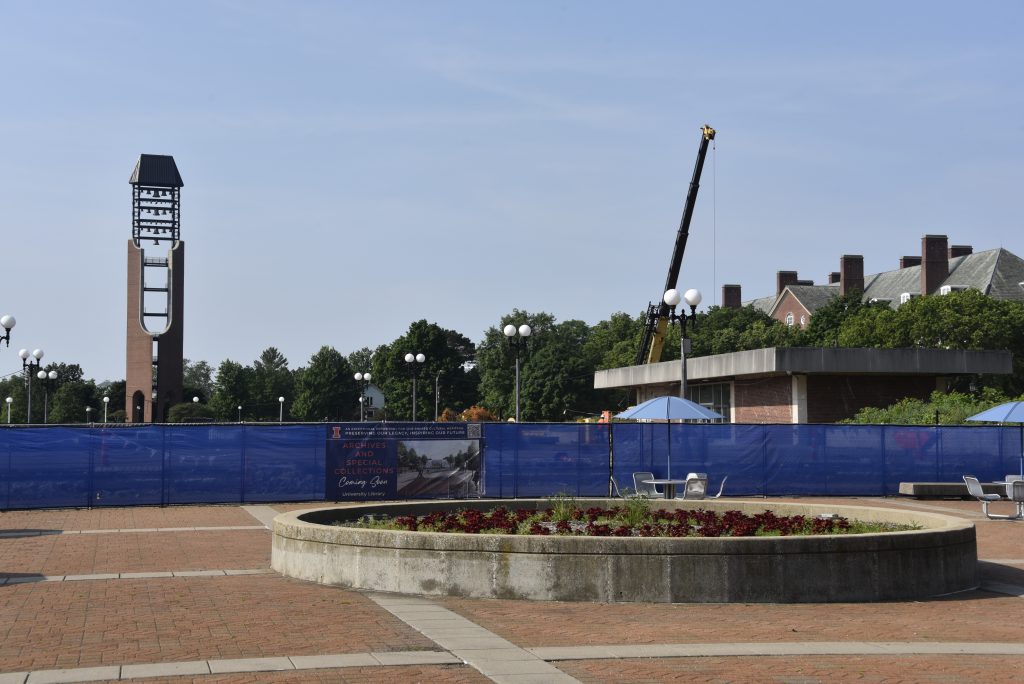
The project was originally approved in January 2022, but initial construction bids exceeded the project budget. After budget adjustments were made to the construction documents to support revised cost estimates, a successful bid was secured in May 2024.
The existing University Library’s Rare Book and Manuscript Library, University Archives, and the Illinois History and Lincoln Collections are currently housed in various facilities in and around campus. The project will provide a world-class, secure, climate-controlled space for these collections, along with a unified public service space and staff work and processing areas. The project will require modification of existing spaces, complete replacement of building infrastructure, and addition of a loading dock.
26. INSTITUTE FOR GENOMIC BIOLOGY – LABORATORY RENOVATION
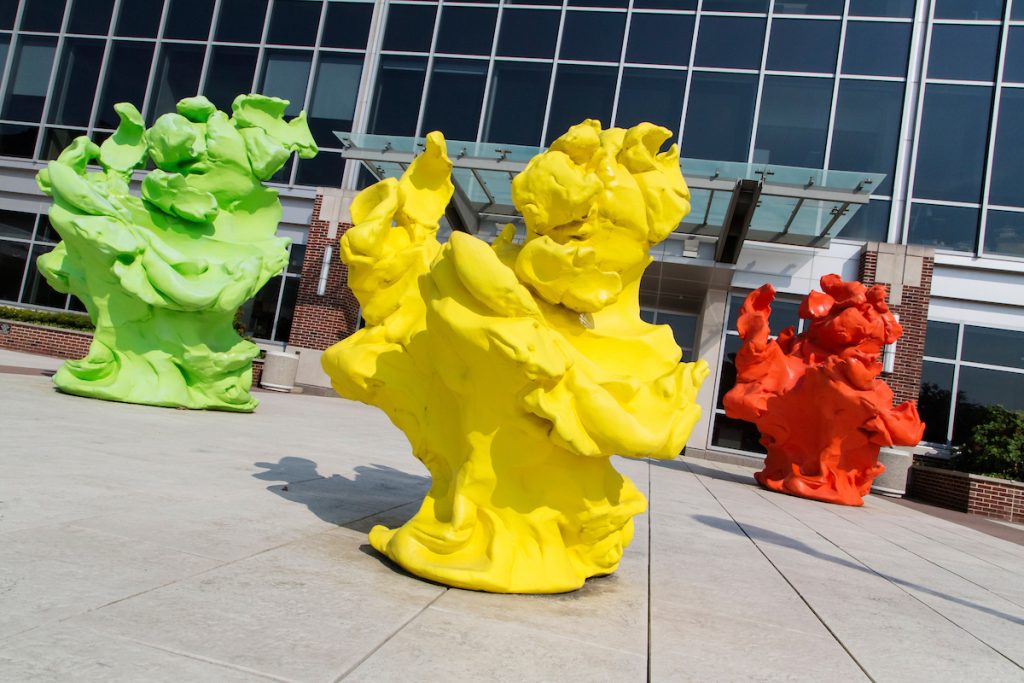
iBoFAB Laboratory renovations will occur at the Institute for Genomic Biology. iBioFAB aims to accelerate the biological engineering process by integrating artificial intelligence and machine learning with automation. This synthetic biology foundry features a 6-degree-freedom articulated robotic arm that travels along a 5-meter-long track to transfer microplates among more than 20 instruments installed on the platform.
27. ART AND DESIGN BUILDING – SUBSTATION REPLACEMENT
The utility work will consolidate two-unit substations into one new one at each location. Currently, the substation at the Art and Design Building also supplies power to the Krannert Art Museum. That connection will be reviewed to verify whether the load can be transferred to that facility or if an alternative physical connection will be feasible for the type of adjustment.
28. KRANNERT ART MUSEUM – LIFE SAFETY UPGRADES
This project will provide multiple building life safety upgrades for Talbot Laboratory, Krannert Center for the Performing Arts (KCPA), and Krannert Art Museum (KAM). Furthermore, it will renovate facilities according to ADA standards. Accessibility upgrades will be made in KAM, including, but not limited to, the installation of a new accessible ramp and plaza area at the south entrance, which is compatible with the building’s master plan.
SUBSTATION REPLACEMENT
The utility work will consolidate two-unit substations into one new one at each location. Currently, the substation at the Art and Design Building also feeds the Krannert Art Museum. That connection will be reviewed to verify whether the load can be transferred to that facility or if an alternative physical connection will be feasible for the type of adjustment.
29. EDUCATION BUILDING – RESTROOM RENOVATION
Restroom work will include modifications to existing wall partitions, installation of toilet partitions, new finishes, toilet accessories, ceiling installation, lighting, and fixtures. Mechanical, electrical, and plumbing upgrades will be made as necessary to support the improvements. This project will also include the refurbishment of adjacent corridor finishes to match the existing finishes per floor, respectively.
30. TURNER HALL – SUBSTATION REPLACEMENT
The utility work will consolidate two-unit substations into one new one at Turner Hall and the Art and Design Building. Currently, the substation at the Art and Design Building also supplies power to the Krannert Art Museum. That connection will be reviewed to verify whether the load can be transferred to that facility or if an alternative physical connection will be feasible for the type of adjustment.
31. HOUSING FOOD STORES – RENOVATE REFRIGERATION SYSTEM
The refrigeration system at Housing Food Stores will be replaced with an updated version to support University Housing operations. Components of this system date to the original 1950s construction, with modifications and repairs made in subsequent years to extend the system’s life cycle in advance of a comprehensive upgrade project.
32. ACTIVITIES & RECREATION CENTER (ARC) – EXTERIOR LIGHTING REPLACEMENT
The campus recreation center will receive comprehensive lighting upgrades that address adjacent corridor areas.
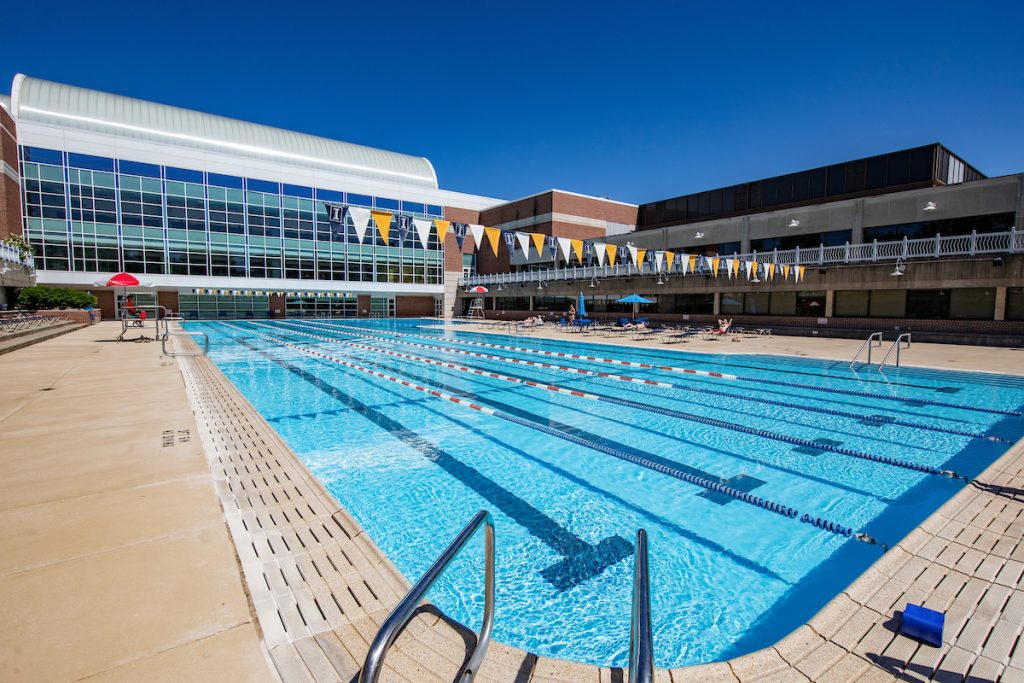
OUTDOOR POOL LINER AND LIGHTING REPAIR PLUS FILTER REPLACEMENT
The ARC’s outdoor pool will receive various upgrades ahead of the new academic calendar beginning.
33. LAW BUILDING – PARTIAL ROOF REPLACEMENT
Roof sections of the Law Building have been prioritized for repair and replacement.
34. NATURAL RESOURCES BUILDING – RESTROOM RENOVATIONS
Restroom work will include existing wall partition modifications, toilet partitions, new finishes, toilet accessories, ceilings, lighting, and fixtures. Mechanical, electrical, and plumbing upgrades will be made as necessary to support the improvements. This project will also include the refurbishment of adjacent corridor finishes to match the existing finishes per floor, respectively.
35. NATIONAL SOYBEAN RESEARCH CENTER – LOW SLOPE ROOF REPLACEMENT
The typical lifespan of a low-slope roof on campus is approximately 25 years. This project will replace the current roofing system with a fully adhered, single-ply membrane system, including new metalwork, energy code-compliant tapered rigid insulation and required blocking. The scope includes the removal of the existing low-slope roofing—both fully adhered and ballasted single-ply systems—as well as modified bituminous roofing and associated metal flashing. All roof insulation will be removed down to the sloped, reinforced concrete deck.
36. MEMORIAL STADIUM – RENOVATIONS
The Fighting Illini Center for Excellence (FICE) will undergo improvements in its sports medicine area, supporting upgrades to equipment and training spaces. The initial project will include the renovation of the current academic areas at the north end of Memorial Stadium. These spaces will be remodeled to create state-of-the-art academic training and study areas, as well as offices for academic staff. The flooring in the weight room of Memorial Stadium will be replaced to support the Illini football strength and conditioning program.
CONCRETE REPAIRS
The facility will also receive other repair and renovation projects in advance of the 2025 Illini football season.
FLAT MEMBRANE ROOF REPAIRS AND REPLACEMENT
Roof repairs will be made at Memorial Stadium in areas where flat membranes exist in the corner and other areas.
More information regarding Memorial Stadium updates are available on the Division of Intercollegiate Athletics website.
37. PENNSYLVANIA AVENUE RESIDENCE (PAR) HALLS – LOUNGE BUILDING AND DINING ROOF REPLACEMENT
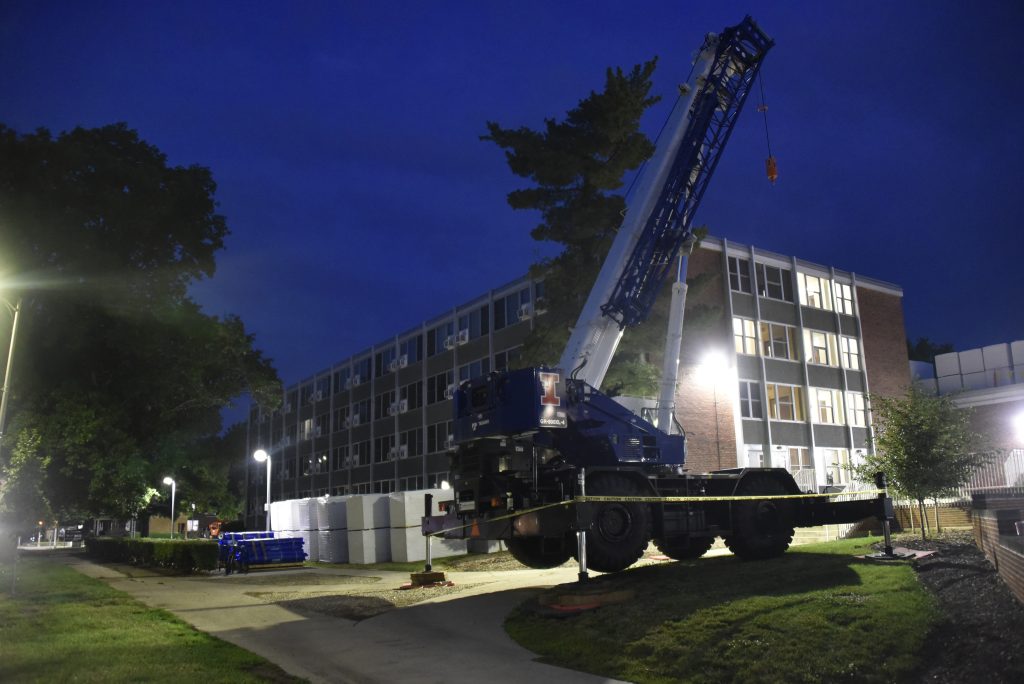
Multiple areas of PAR will receive a comprehensive roof replacement.
38. FLORIDA AVENUE RESIDENCE (FAR) HALLS – REPAIR AND TUCKPOINT EXTERIOR MASONRY – PHASE 2 AND 3
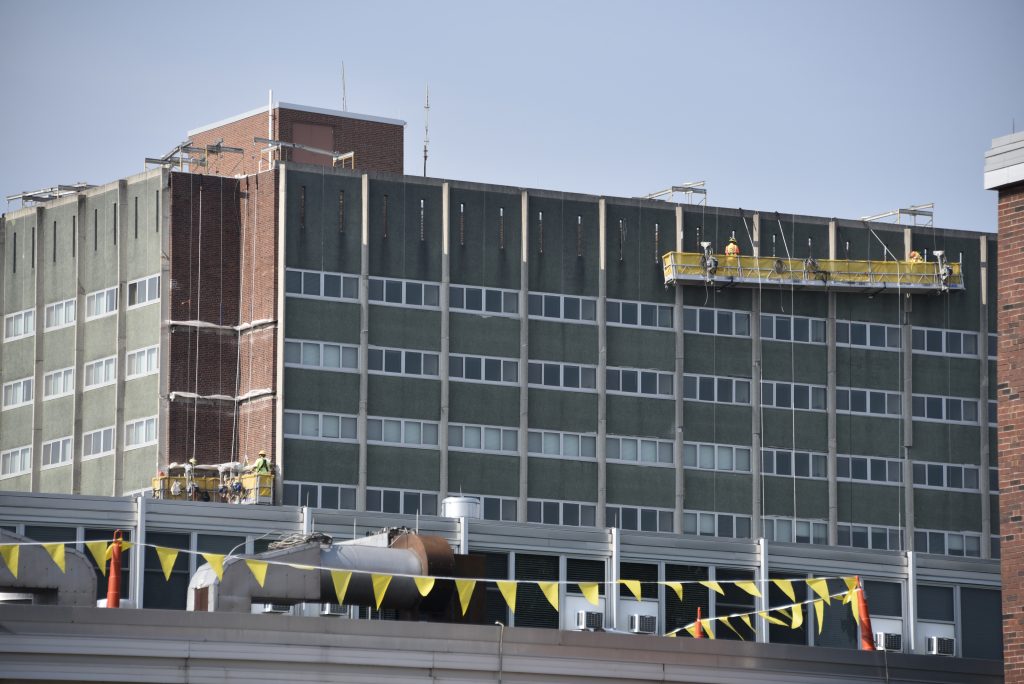
The southeast side of Trelease Hall will receive various improvements to prevent water infiltration into the facility. The work includes the installation of an anchor repair patch, tuckpointing of deteriorated areas, masonry stabilization, masonry rebuild, and shelf angle replacement. Klein and Hoffman, an architectural and structural engineering firm, conducted a condition assessment of the exterior wall system and its components to determine the best methods for applying corrective actions.
39. NATIONAL PETASCALE SUPERCOMPUTING FACILITY – INFRASTRUCTURE UPGRADES
The project will provide a cooling loop inside the data center’s raised floor and will add three chilled water distribution header lines (three each for chilled water supply and chilled water return) connecting to the current loop so future equipment can tap into the system. Eight additional taps with valves for future header lines to the north end of the loop will also be added. Upgrades will also be made to the facility’s electrical power distribution system.
40. STATE FARM CENTER – NORTHWEST PARKING LOT RESURFACING
Extensive interior and exterior renovations at the State Farm Center were substantially completed in the fall of 2016. As part of the facility’s long-term improvement plan, each of the four corner parking lots is scheduled for resurfacing. The northeast lot was resurfaced during the broader State Farm Center renovation project, and the northwest lot has been identified as the next priority for resurfacing.
WEST CANOPY AND CONCRETE REPAIRS
Additional work will include updates to the facility’s west canopy where necessary.
ROOF MEMBRANE REPAIRS
Upgrades will be made to the facility’s roof to ensure envelope integrity.
41. BIELFELDT ATHLETIC ADMINISTRATION BUILDING – RENOVATIONS
The overall FICE project will include the renovation of a portion of the first floor in Bielfeldt Athletic Administration Building to develop new creative video and media suite offices.
PARKING LOT REPAIR AND RESURFACING
Parking lot areas within the complex will be repaired and resurfaced in coordination with other improvement work.
42. EICHELBERGER FIELD PRESS BOX DOOR & WINDOW REPLACEMENTS
The home to Illini Softball will get upgraded windows and doors for the press box to improve the structure’s envelope and entry points.
43. DEMIRJIAN PARK SOCCER TRACK FACILITY – NORTH FENCE REPLACEMENT
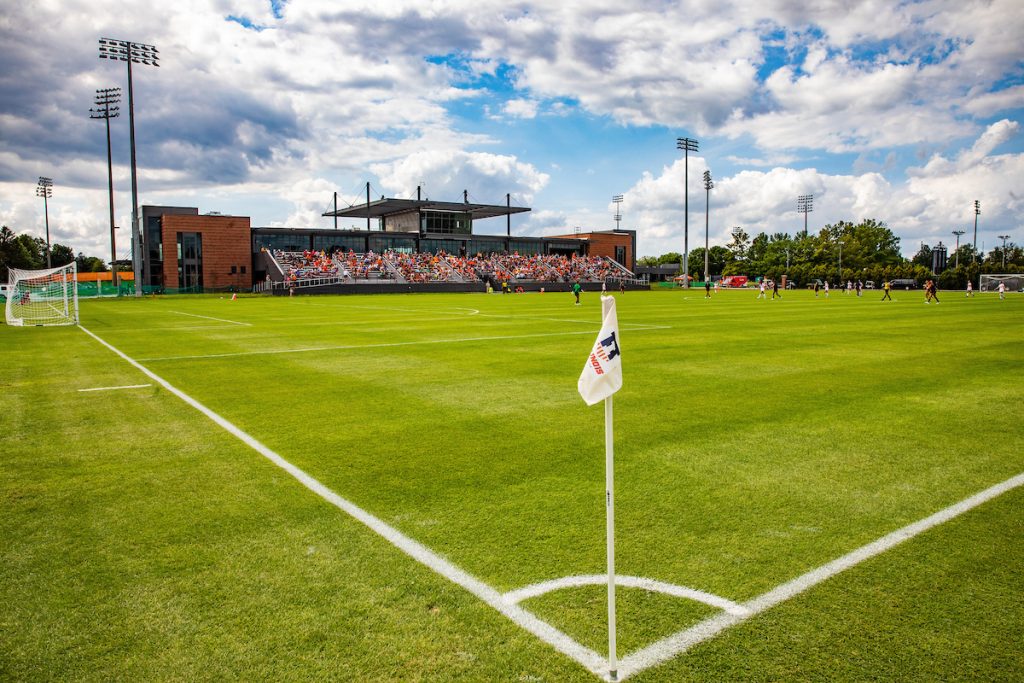
The complex will be enhanced with new fencing on the north side, which will support event activities throughout the entire athletic complex.
SAND PIT REPLACEMENT
A new sand pit will be installed to support Illini Track and Field events and training.
44. JAPAN HOUSE ADDITION – OGURA-SATO ANNEX
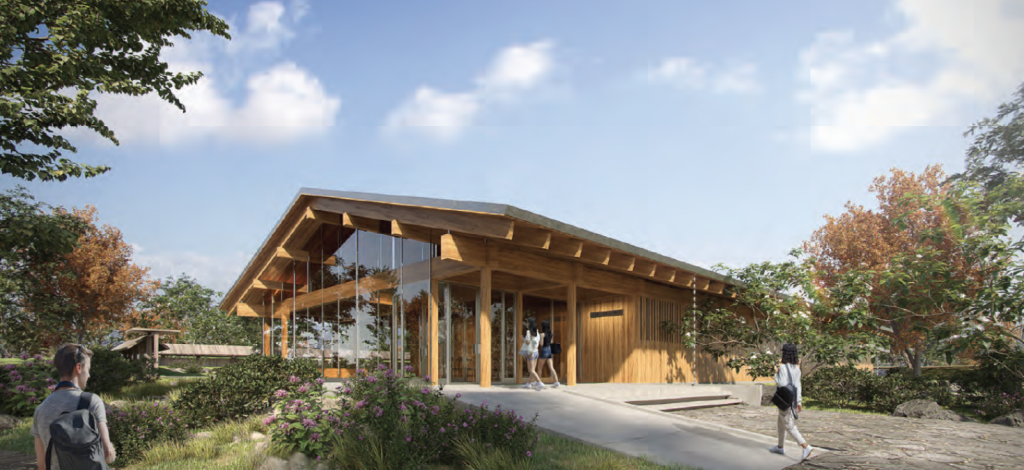
The Ogura/Sato Annex at the Japan House will be 4,438 square feet, providing additional meeting rooms, storage space, and a library for interns and faculty. A fully accessible tea room in the annex will enhance the visitor experience and make the grounds even more inclusive for visitors with physical disabilities. The facility will contain a dedicated classroom, offices, and a commercial kitchen. The scope of work will also include minor renovations of the existing facility to help accommodate the layout of the new structure. Lead gifts from Dr. George Ogura and Professor Emeritus Shozo Sato, the house’s founder, and his wife Alice, Ogura’s sister, made the project possible. Support for the annex has also come from more than 100 other donors and university funds.
45. VETERINARY TEACHING HOSPITAL – SMALL ANIMAL CLINIC ONCOLOGY CENTER ADDITION – DESIGN & CONSTRUCTION
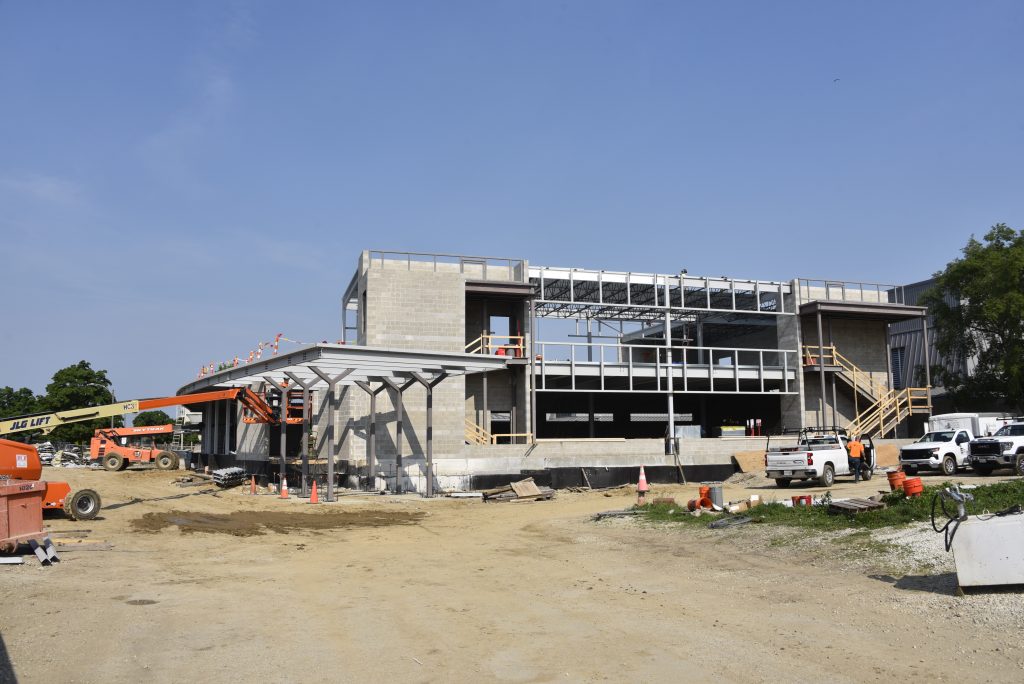
The College of Veterinary Medicine is dedicated to preparing practice-ready veterinarians, with clinical experience in the Veterinary Teaching Hospital playing a vital role in this professional training. Currently, approximately 560 professional veterinary and affiliate students rotate through the hospital’s facilities, which are now operating at full capacity in both teaching and patient care spaces.
In response to continued growth and evolving program needs, college surveys and master planning efforts identified the need for a dedicated Small Animal Clinic Cancer Care Center. The Oncology Center Addition will offer a unique blend of compassion and science in a client- and patient-centered environment designed to minimize stress for veterinary patients and their human family members from the beginning of the cancer treatment journey.
While the Oncology Center will be integrated into the existing veterinary campus and connected to the Veterinary Teaching Hospital, it will have its own distinct identity. Plans include a designated entrance with separate areas for patient drop-off and pick-up, as well as accommodations for long-term parking to support extended visits and treatments. More information about the work, including a live webcam, is available on the project web page.
MULTIPLE BUILDINGS – RESTROOM RENOVATIONS
The restrooms at the Veterinary Teaching Hospital require renovation to enhance mechanical, electrical, and plumbing services. Toilet partitions, fixtures, equipment, doors, hardware, and finishes will be added to match the current Facility Standards. Reconfiguration and expansion of the spaces will also be required to support ADA requirements.
46. DORIS KELLEY CHRISTOPHER ILLINOIS EXTENSION CENTER

A gift of $45 million from Doris Kelley Christopher, ’67 ACES, will support a new engagement-rich center at the U. of I.’s Arboretum. The Doris Kelley Christopher Extension Center will become the future home of Illinois Extension, consolidating six state extension offices into one location. The center—which will be integrated into the open spaces of the Arboretum—will serve as a bridge between discovery research conducted at the university and the translation of that work into communities around the state and beyond.
47. ILLINOIS SUSTAINABLE TECHNOLOGY CENTER – LOW SLOPE ROOF REPLACEMENT
This project will enhance the building’s overall integrity by improving energy efficiency, minimizing disruptions to mission-critical research, and incorporating durable, low-maintenance materials and architectural components. The existing low-slope roofing systems—including fully adhered and ballasted single-ply membranes, as well as modified bituminous roofing and associated metal flashings—will be removed. They will be replaced with a fully adhered, single-ply membrane roofing system featuring energy code-compliant tapered rigid insulation, new metalwork, and required blocking. Selective masonry repairs and tuckpointing are also planned for the penthouse brick and stone.
48. CHILDREN’S RESEARCH CENTER – ROOF REPLACEMENT
The Children’s Research Center will undergo a comprehensive roof replacement project.
RESTROOM RENOVATIONS
Restrooms in the facility will be upgraded.
(NOT SHOWN)
WILLARD AIRPORT – TSA CHECKPOINT RELOCATION
Additional space for the operational area is required to comply with design standards for the Transportation Safety Administration’s security screening checkpoint (SSCP). The checkpoint will be relocated from the corridor bridge (room 230) to an underutilized space, currently serving as a café, prescreening passenger lounge, storage room, conference room, and small restrooms.
INFRASTRUCTURE
A. MATHEWS AVENUE LIFT STATION – RENOVATION
The project will renovate the Mathews Avenue Sanitary Lift Station to current standards and optimize piping flow. The majority of work will take place in the north portion of the lift station, but the controls for the grinding equipment in the south portion of that station should be assessed and possibly replaced.
B. LIGHTING – KIRBY & FLORIDA AVENUE REPLACEMENTS PHASE 2
The First Street lighting upgrades will replace existing equipment with new metal poles and LED fixtures in accordance with University Facilities Standards for exterior lighting requirements. This includes, but is not limited to, new wiring, conduit, transformer, controller, etc. In addition to improving overall visibility in the area, the lighting will provide greater energy efficiency. The lighting will also improve visibility for individuals in crosswalks, sidewalks, and pathways, thereby enhancing overall pedestrian safety.
C. OAK STREET – COMPLETE STREET AND CROSSWALK
A midblock crosswalk will be added to Oak Street near Lot E14. A previous feasibility study recommended a road diet design that will convert two-lane, two-way travel into one-lane, two-way travel. This will be done through the addition of a two-way left-turn lane down the center of Oak Street between the intersections with Kirby Avenue and St. Mary’s Road. The proposed design will allow for the installation of a bicycle lane in both the northbound and southbound directions.
D. ILLINOIS CONFERENCE CENTER – PARKING LOT ASPHALT REPAIR
Asphalt improvement work will be performed on the Illinois Conference Center parking lot.
E. PARKING LOT F14 – LIGHTING REPLACEMENT
LED lighting upgrades will be implemented in multiple campus parking lots to improve pedestrian safety and enhance energy efficiency.
F. MULTIPLE PARKING LOTS – CONCRETE PATCHING
Concrete improvements will be made in various lots across the Urbana campus as prioritized by previous studies. Lots A9, B22, F11, and E34 will receive repair work as a part of this project.
G. PARKING LOT F11 – LIGHTING REPLACEMENT
LED lighting upgrades will be made to multiple campus parking lots that improve pedestrian safety and enhance energy efficiency.
UTILITIES & ENERGY SERVICES (UES) PROJECTS
A comprehensive list of work that improves energy production and distribution infrastructure and conservation activities is also available at the UES – 2025 Summer Projects web page.
