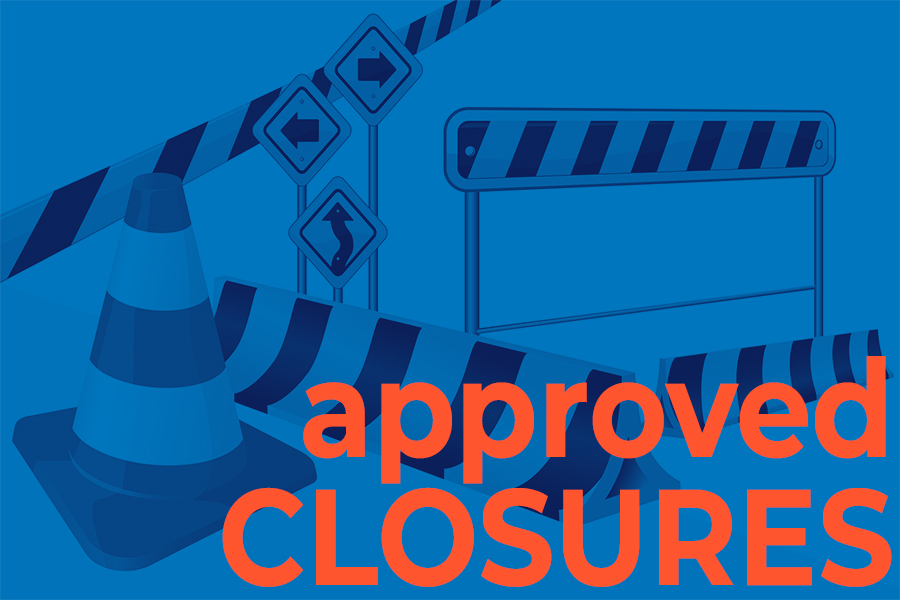Summer Projects 2024 – Featuring: Memorial Stadium
Project descriptions and comprehensive map for active capital construction on the Urbana campus, including work done at the iconic football stadium 100 years after its 1924 dedication.
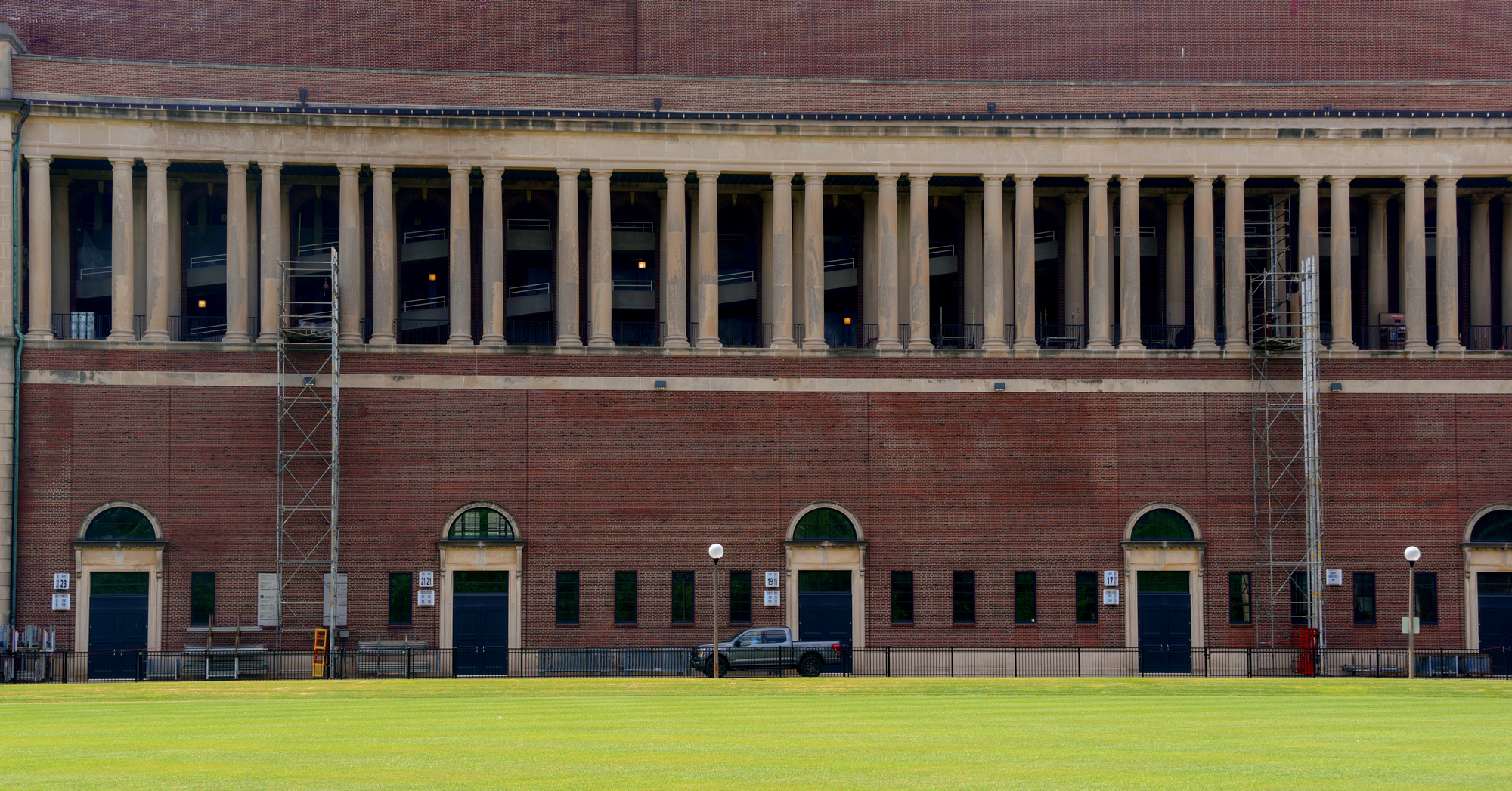
Links
Documents
The Urbana campus will feature more than 40 active construction projects this summer. Upgrades to facilities are vital to meeting the university’s strategic goals and feature classroom and laboratory modernizations, roof replacements, accessibility improvements, life-safety advancements, restroom enhancements, infrastructure revitalization, and utilities renewal in support of energy production, distribution, and conservation efforts.
At the iconic Memorial Stadium, home to Fighting Illini Football, many projects were completed ahead of the season and celebration of the 100-year anniversary of the building’s dedication, the Michigan game in which Illini star Harold “Red” Grange became a national star in a stunning 39-14 Illinois victory. Illinois won the Michigan game in 2024, as well.
Projects at Memorial Stadium:
FIRST FLOOR EAST JOINT EXPANSION REPLACEMENT AND EAST RAMP PAINTING
This project included the prep and painting of exposed structural steel on the east side of Memorial Stadium, including all steel associated with interior ramps between grandstand and the east main concourse and all exposed steel under the upper east balcony.
In addition, this project removed the existing expansion joints in the precast concrete stands of the east side grandstand and balcony and installed new expansion joint material. This process required temporary removal and reinstallation of the metal bench seating to facilitate access to the expansion joints.
SOUTH RESTROOM AND CONCOURSE RENOVATIONS
Facility improvements at Memorial Stadium renovated restrooms, including partitions, fixtures, selected plumbing, finishes, and other related upgrades, on the south side of the facility. The project included renovating the concourse areas on the south side of the stadium, including lighting, painting, graphics, and other related improvements. Horseshoe renovations feature updated restrooms and provide the game day patrons a modernized and improved experience in the south concourse.
HVAC REPLACEMENT AT FICE AND NE TOWER ROOF REPLACEMENT
The HVAC system on the northeast side of Memorial Stadium was replaced to improve climate control and energy management in associated spaces. The roof in the area above occupied academic and office space on the second floor of Fighting Illini Center for Excellence (FICE) was also be removed and replaced with a new system. The existing copings, flashings, and insulation were removed and replaced. A new lightning protection system was installed as a part of this work.
EXTERIOR STONE AND MASONRY CLEANING
This project cleaned Memorial Stadium’s stone to restore it to its original color. The work helped restore the outside of the facility ahead of the 100-year anniversary celebration.
WEST PARAPET REPLACEMENT
This project removed and replaced the existing west brick and stone parapet wall on the sixth floor of Memorial Stadium. The work included the salvaging and cleaning of the existing stone and the installation of matching brick with appropriate through wall flashings and control joints.
UPPER EAST RESTROOM PARTITIONS AND FLOOR
The east balcony restrooms at Memorial Stadium were enhanced with new partitions, plumbing fixtures, and epoxy flooring.
- 2024 Summer Construction Map (descriptions below)
- 2024 Street Improvement Projects
- Asphalt Pavement Approved Closures
- 2024 Associated Utilities & Energy Services Projects
1. BECKMAN INSTITUTE FOR ADVANCED SCIENCE AND TECHNOLOGY – LAB 1632/1634 REMODELING
Laboratory rooms 1632 and 1634 will be upgraded with new finishes to accommodate the needs of forthcoming research. The work will consist of architectural, mechanical, electrical, and plumbing design and construction phase services.

CAFE RENOVATION
The cafe at the Beckman Institute is an essential part of the interdisciplinary collaboration that the institute encourages. The cafe is now 30 years old and will be remodeled to meet current needs for fresh menu options, additional service points, improved customer flow, increased food safety, order ahead service. The concept stays within the footprint of the existing café/kitchen while suggesting removal and rebuilding of the south wall of the cafe into the atrium, adding a ware washer to an office and existing catering on the south side of the atrium, updating all kitchen equipment while retaining the existing hood location, updating the seating options in the atrium, and increasing the light levels at the café seating area.
2. NORTH CAMPUS PARKING DECK – TOP LEVEL FENCE
This project will install a self-harm prevention barrier or fence where there is at least an eight-foot height from the floor or the closest foothold to the top of the barrier. The work will also address any additional structural support or modifications needed to support retrofitted infrastructure.
3. COORDINATED SCIENCE LABORATORY – ROOMS 6 & 9 REMODEL
A remodel of rooms in the Coordinated Science Laboratory includes removing two walls and two more partial walls to create one larger area of approximately 1035 GSF. The work will replace flooring, provide new lighting, remove existing casework, and upgrade HVAC and electrical systems.
4. CAMPBELL HALL – CHILLED WATER CONNECTION AND CONTROL UPGRADES
This project will retire existing chillers and connect Campbell Hall to the Campus Chilled Water System. The work, which will be delivered by F&S Utilities & Energy Services crews, will include piping modifications and controls upgrades as required.
5. NICK HOLONYAK JR. MICRO AND NANOTECHNOLOGY LABORATORY – HVAC CONTROLS UPGRADES
This project will upgrade existing network digital and pneumatic controls throughout the facility. The new setup will provide main building automation systems through individual room controls.
6. SIEBEL CENTER FOR COMPUTER SCIENCE – LOWER LEVEL TUTORING CENTER
The Siebel School of Computing and Data Science will create a large open tutoring center to support students. The tutoring center will consist of rooms 0214, 0219, 0224, 0226, and 0228 on the lower level. F&S Engineering Services and Construction Services are involved with project delivery.
7. ENGINEERING SCIENCES BUILDING – CHILLED WATER EXPANSION
The Engineering Sciences Building (ESB) was the original home of the Coordinated Science Laboratory, which was founded in 1951. The six-story ESB tower, which now houses iQUIST and the Department of Physics, is connected to a two-story, low-rise, which houses the laboratories and a classroom.
Current demands and future needs in research activities require converting the legacy system into a closed-loop system and expanding the chilled water loop in the low-rise of the facility. The project seeks to replace the existing “once-through” usage of potable/domestic cooling water with a closed-loop chilled-water heat rejection system for laboratories. These enhancements will improve laboratory performance capabilities, reduce energy usage, and save on the amount of potable water that is discharged.
8. MECHANICAL ENGINEERING LABORATORY – XU WET LAB RENOVATION ROOM 1310
This project will provide the wet laboratory component that supports research in developing novel soft robotic systems that primarily include elastomer-based biocompatible sensors, scalable electrically-responsive actuators, fluid-driven actuators, and related power/control systems.
The research will build and test soft and wearable/implantable robots, which include steps of material processing, robot components fabrication, device integration, modeling, and characterization. The laboratories will also require in-lab computer workspaces for the actuation and control of these robots.
9. EVERITT LABORATORY – 2ND FLOOR LAB RENOVATION
Everitt Laboratory is a four-story academic engineering building that currently houses the Department of Bioengineering and is comprised of research and teaching labs, classrooms, offices, and support areas. This project entails building out wet laboratory space in room 2148 that will be certified at biosafety level ii with a semi-flexible configuration. An open layout will be created in the main laboratory space where benches will be located. Enclosed rooms along the east side of the space will be constructed to accommodate equipment storage, microscopy, and cell and tissue culture work. A CO2 manifold system will be installed in room 2144 to provide carbon dioxide to room 2148.
The scope of work encompasses the installation of flooring, suspended ceilings, benches, fume hoods, construction of interior walls, and associated plumbing, electrical, and HVAC needs. The design will maximize the available space and avoid dead space between benches and walls, allow adequate space for floor equipment such as refrigerators and freezers, and maximum cabinet space for storing small equipment and supplies. The existing space was constructed as shell space during the previous building renovation and addition that was completed in 2018. Therefore, no demolition or remediation work is required.
10. MATERIALS SCIENCE AND ENGINEERING BUILDING – ELTOUKHY INNOVATION LAB
The Materials Science and Engineering Building innovation laboratory is a high-profile location on the south side of the facility that encompasses rooms 101 and 103. These rooms provide highly-visible space and easy access to departmental users, a showcase for senior design projects, and a recruiting tool for the department at the Grainger College of Engineering. The work in these spaces will install the necessary ventilation system to house equipment and support activities; upgrade all electrical and lighting systems; enhance all wall and ceiling interior finishes, including repairing and painting walls; lay polyurethane floor or appropriate flooring for the expected activities and materials used; provide card access at each door; and replace the existing windows with energy-efficient windows.
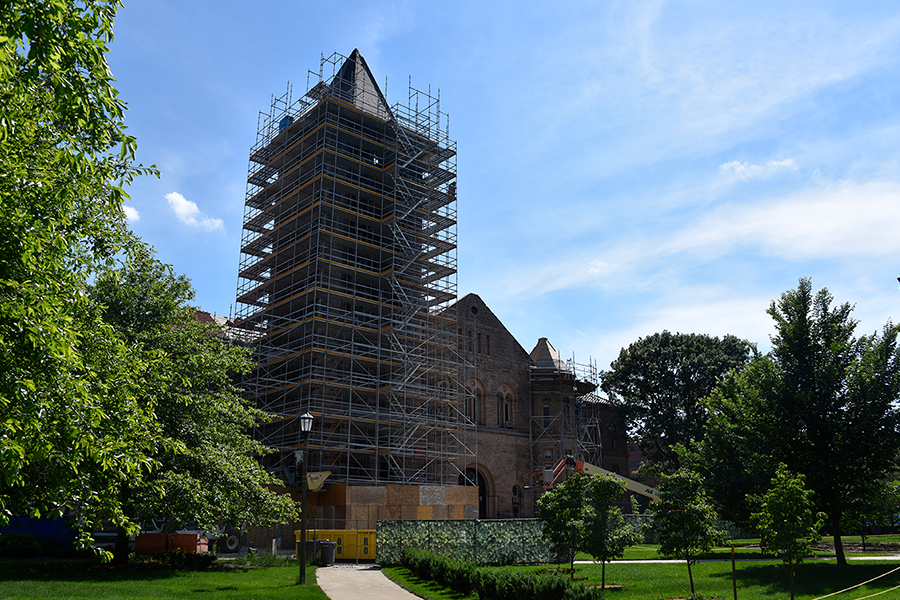
11. ALTGELD HALL PHASE II – EXTERIOR RENOVATIONS
Altgeld Hall exterior renovation work will feature the structural reconstruction of the chimes’ player room and bell tower. See a projected schedule at https://fs.illinois.edu/illini-hall-replacement-and-altgeld-hall-renovation-project/.
The overall project shall provide the complete restoration of the existing Altgeld Hall and the replacement of the Illini Hall with a new facility to provide administrative and classroom space, as well as an innovative data science center. Investing in these spaces will benefit thousands of students and faculty members. This project aims to completely restore Altgeld Hall to a level consistent with a world-class academic enterprise for the mathematics and statistics departments. All historical elements of the building will be identified and preserved as a part of this process. New mechanical, electrical, and plumbing systems, sprinkler and life safety systems, restrooms, and elevators will be provided, as well as structural, exterior envelope, and site modifications. Five separate Altgeld Hall renovation projects have been completed over time, and as a result, the building has numerous distinct levels connected by stairs or ramps. This project will improve accessibility by providing access to all building areas and minimizing the number of separate elevations. This renovation project will achieve LEED Silver, according to the U.S. Green Building Council guidelines.
The replacement of Illini Hall will provide a new world-class facility for mathematics and statistics departments. The building program will include an innovative data science center to connect the university’s data scientists with business, industry, and the community. This building will also provide administrative office and support spaces, multi-purpose gathering areas, and classrooms. This new building shall be minimum LEED Silver certified. The decommissioning and removal of Illini Hall was completed this spring as part of phase one work. More information is available at https://las.illinois.edu/giving/altgeldillini.
12. ILLINI UNION – ROOF REPLACEMENT
The Illini Union roof replacement project will utilize a multiyear, phased approach to facilitate a comprehensive upgrade schedule. The work will completely remove the three existing roofs, all of which (north, south, and center) have different construction and materials that are beyond their serviceable life. In addition, the scope will include the window and associated trim replacement of 78 dormers. The project will start with the north tower roof work concurrently with the south tower and finish with the center flat roof. The center roof will be performed at the end because of the need for that area to support scaffolding for the work on the interior faces of the north and south towers.
13. BURRILL HALL – MULTIPLE BUILDING RESTROOM RENOVATION
This project will renovate multiple restrooms in Burrill Hall. The improvements will involve the redesign and expansion of spaces to improve accessibility. The work will include existing wall partition modifications, toilet partitions, new finishes, toilet accessories, ceilings, lighting, plumbing fixtures, ductwork and exhaust replacement to the roof, exhaust diffusers, MEP (mechanical, electrical, and plumbing) upgrades, Americans with Disabilities Act (ADA)/code compliance updates and potential reconfiguration of the restrooms. Also, the project will include the refurbishment of adjacent corridor finishes to match existing, per floor, respectively.
14. CENTRAL CAMPUS PARKING STRUCTURES – LOT C7 AND C10
The continuing upgrades for parking structures C7 and C10 include installing a supplemental steel beam support system to extend the lifecycle of the facilities. Additional scope items include repairs to concrete delamination and spalls, repairs and restorations to the building façade through the replacement of coping stones and flashing various brick repairs, installation of self-harm protection screening at the top level and all exterior above-grade openings on all levels of both structures, application of new waterproofing systems, and various stair repairs. In addition, the C7 elevator will be restored and a new elevator will be installed in C10. Significant upgrades and maintenance to mechanical, electrical, and plumbing systems will take place.
More information about the project and associate service adjustments is available at https://parking.illinois.edu/campus-parking/c7c10-refurbishment-project.
15. NOYES LABORATORY – MULTIPLE BUILDING – MASONRY RECONSTRUCTION
This project will repair and reconstruct the existing masonry firewalls and chimneys located in the courtyard of Noyes Laboratory. The inactive chimneys will be removed and capped at the roof level. Related equipment will also be removed from the flat roof areas and membrane roofs will be replaced.
The existing chimneys will also be reconstructed and the flashing and caps will be replaced at Wohlers Hall and Edward R. Madigan Laboratory.
16. MORRILL HALL – MULTIPLE BUILDING ROOF REPLACEMENTS (0043/0242)
At Morrill Hall, the low slope roof systems will be replaced on the west end. The improvements will include: removal of existing roof and replacement with a fully adhered, singly ply membrane roofing system, associated metalwork, energy code compliant tapered rigid roof insulation, and necessary blocking. The F&S Roofing Shop will also examine all existing coping around the full perimeter and make needed repairs/replacements, investigate masonry weeps and expansion joints for deterioration (perform needed repairs), and evaluate existing drainage, gutters, and flashing for updates.
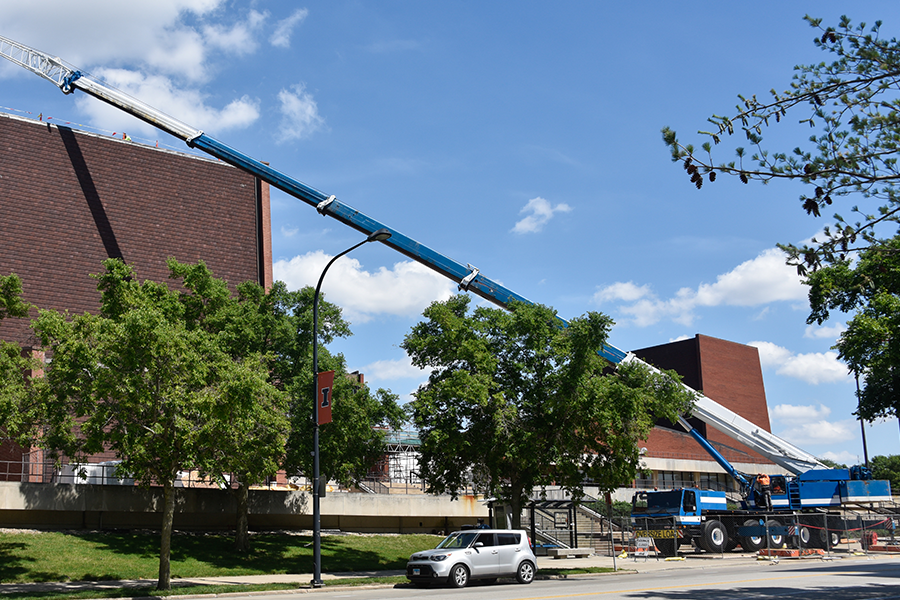
17. KRANNERT CENTER FOR PERFORMING ARTS – ROOF REPLACEMENT
The project at the Krannert Center for the Performing Arts (KCPA) will remove the existing roof system and provide a new PVC roof system including but not limited to: membrane, insulation, roof flashing, coping, metal roof edges and roofing accessories. KCPA has no roof mounted mechanical equipment that will need to be raised to accommodate increased insulation under the new roof membrane.
ACCESSIBILITY AND ELEVATOR UPGRADES
This project will improve accessibility in the Colwell Playhouse Theatre and modernize multiple elevators. The Krannert Center for the Performing Arts (KCPA) elevators and systems are original to the 1969 construction completion date, and many of the primary components are extended beyond their recommended life cycle. The hydraulic elevator cylinders that were previously upgraded will not be included in the scope of this project. KCPA design and construction occurred before the establishment of the Americans with Disabilities Act and the Illinois Accessibility Code. The work is a part of the commitment by the KCPA and campus to make continuous improvements aimed at improving accessibility throughout the facility and enhancing the overall visitor experience and the day-to-day operational aspects of faculty, staff, and students.
18. ALICE CAMPBELL ALUMNI CENTER – OFFICE OF THE VICE CHANCELLOR FOR RESEARCH AND INNOVATION REMODEL
Third floor renovations will adapt facility space to support a hybrid work environment. Enhancements will include wall(s) removal/install to improve space utilization, natural lighting, and traffic functionality. Modular cubicles and related spaces will be upgraded to facilitate better privacy, noise reduction, and personal space. The installation of new locker space will help encourage the potential for greater use of active transportation modes by establishing more room for individual items.
19. ENGLISH BUILDING – MULTIPLE BUILDING – FIRE ALARM UPGRADES
Major life safety improvements will be performed across the Urbana campus. Fire alarm upgrades with updated, code compliant systems will aid in proper detection and notification in a fire event or other emergencies. These upgrades are a part of an ongoing initiative to improve life safety systems in campus laboratories, atrium spaces, and highly used facilities. Outdated equipment will be replaced, and remote areas of buildings will have improved coverage for horns and strobes.
20. ROGER ADAMS LABORATORY – CHU-YOUNG KIM LAB REMODEL
Enhanced research space in Roger Adams Laboratory will provide a safer, more energy efficient, and modern environment. The list of improvements will include reconstructed walls, new dimmable LED lighting, new ceiling grid/tile, and electrical and plumbing upgrades New casework and shelving will be installed. The legacy fume hood will be replaced with a newer model. New paint, flooring, and doors will also help to enhance this new research space. A new safety shower and eyewash will be installed along safety lighting.
21. LINCOLN HALL – MAIN QUAD CARPET REPLACEMENT INITIATIVE
F&S Building Services staff will remove the older carpet throughout the facility and perform installation of new carpet in classrooms, hallways, and shared spaces.
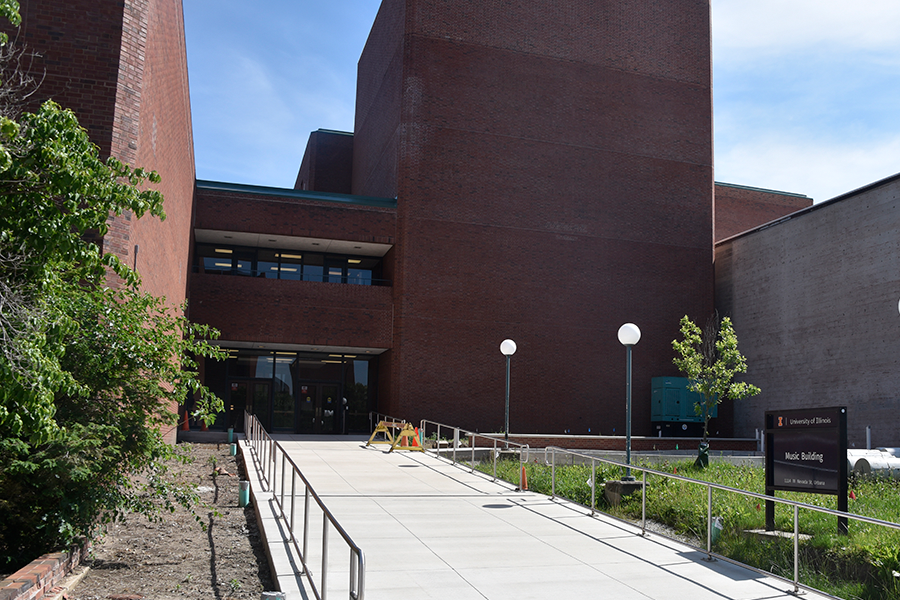
22. MUSIC BUILDING – NORTH ENTRANCE CONCRETE
The Music Building’s concrete stairs and approach on the north side of the music building will be repaired by F&S Crafts & Trades and Contractor Services.
The entire north/south stairs and approach will be removed and replaced, including handrails. The west and east side stairs that lead to the lower level patio area will receive similar work. The patio area to the west of the north/south approach will also be removed, including large tree roots. Existing benches shall be salvaged for potential reuse. Permeable pavers will be used for the new patio to enhance water drainage.
23. GREGORY HALL – MULTIPLE BUILDING ROOF REPLACEMENTS (0043/0242)
The work at Gregory Hall will replace the he low slope roof system located over the auditorium. The improvements will include: removal of existing roof and replacement with a fully adhered, singly ply membrane roofing system, associated metalwork, energy code compliant tapered rigid roof insulation, and necessary blocking. The F&S Roofing Shop will also examine all existing coping around the full perimeter and make needed repairs/replacements, investigate masonry weeps and expansion joints for deterioration (perform needed repairs), and evaluate existing drainage, gutters, and flashing for updates.
24. FOELLINGER AUDITORIUM – MULTIPLE BUILDING – FIRE ALARM UPGRADES
Major life safety improvements will be performed across the Urbana campus. Fire alarm upgrades with updated, code compliant systems will aid in proper detection and notification in a fire event or other emergencies. These upgrades are a part of an ongoing initiative to improve life safety systems in campus laboratories, atrium spaces, and highly used facilities. Outdated equipment will be replaced, and remote areas of buildings will have improved coverage for horns and strobes.
25. SIEBEL CENTER FOR DESIGN – LASER CUTTER EXHAUST VENTILATION
This project will address ventilation improvements for the laser cutter exhaust system, which was not included in the original building design. F&S Job Order Contracting will be utilized to accomplish the procurement and installation of the required modifications to the space in the design center.
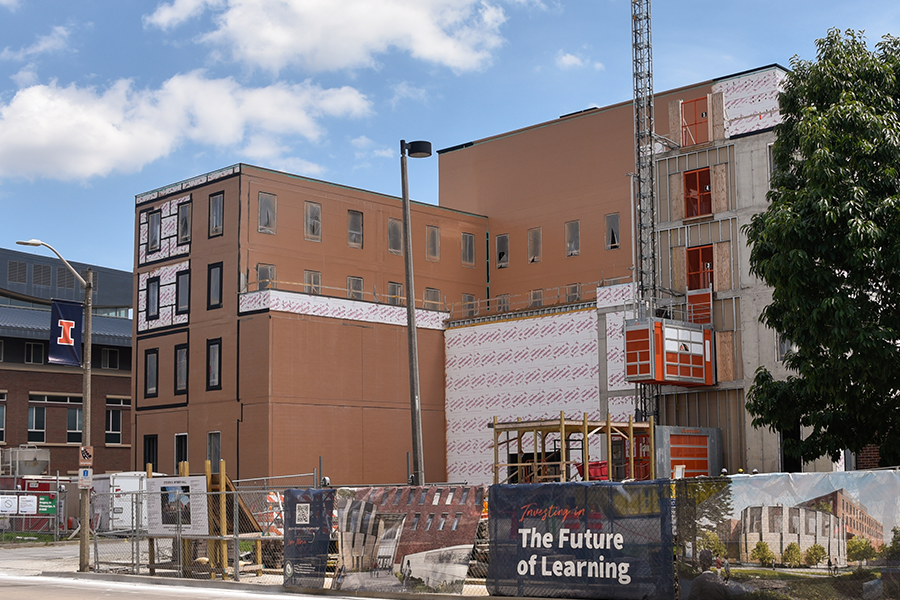
26. STEVEN S. WYMER HALL
Set to open in 2025, this state-of-the-art building will help prepare Illinois students for futures of purpose and impact. A partnership between Gies College of Business and campus, this hybrid educational facility will be home to much-needed collaboration spaces, traditional and flexible classrooms, informal learning environments, content creation studios, as well as academic offices and support spaces. Gies College of Business will utilize the new facility to respond to their growing space needs, both on-campus and online, to deliver excellent, innovative undergraduate and graduate programs. The facility will be a collaborative interdisciplinary space available for use by other colleges with similar needs on the south end of campus, including but not limited to the College of Education and the College of Applied Health Sciences. For more information, visit: https://giesbusiness.illinois.edu/wymerhall.
Earlier this year, all building floors were poured following the conclusion of the structural work. Drilling for the geothermal wells also started in the field south of the site (Military Axis). Geothermal energy technologies will support heating and cooling for the new 100,000 GSF state-of-the-art hybrid educational facility. A summary of that work was provided by the Gies College of Business at https://giesbusiness.illinois.edu/news/2024/01/03/wymer-hall-going-geothermal-to-enhance-sustainability.
27. WOHLERS HALL – MULTIPLE BUILDING – MASONRY RECONSTRUCTION
The existing chimneys will be reconstructed and the flashing and caps will be replaced at Wohlers Hall.
28. DAVID KINLEY HALL – CLASSROOM 114 RENEWAL
General assignment lecture hall 0114 will be updated with new flooring, new fixed seating with integral electrical, patching and general painting, and recovering of the existing acoustic panels. Technology services will remove the large existing lectern and replace it with a modernized version.
The work will also review and determine options for renovating the technology and utility closets at the rear of the lecture hall, 114A and 114B. The goal is to remove all equipment not currently in use while replacing the ceiling, lighting, controls; painting the spaces; and installing new flooring.
29. MADIGAN LABORATORY – FIRE ALARM UPGRADES
Major life safety improvements will be performed across the Urbana campus. Fire alarm upgrades with updated, code compliant systems will aid in proper detection and notification in a fire event or other emergencies. These upgrades are a part of an ongoing initiative to improve life safety systems in campus laboratories, atrium spaces, and highly used facilities. Outdated equipment will be replaced, and remote areas of buildings will have improved coverage for horns and strobes.
MULTIPLE BUILDING – MASONRY RECONSTRUCTION
Existing chimneys will be reconstructed and the flashing and caps will be replaced at Edward R. Madigan Laboratory.
30. ALLEN HALL – UPGRADE ELECTRICAL SYSTEM – PHASE 2 & 3
University Housing will upgrade all student rooms and study lounges at Allen Hall with window air-conditioner units. Crews will install new raceways (as needed) and outlets for the units throughout the building. As a part of this work, the F&S Mill Shop will fabricate new sashes to support the installation of the units.
31. KRANNERT ART MUSEUM – KINKEAD PAVILION RENOVATION
The Kinkead Pavilion will be renovated with space, building envelope, and mechanical system improvements. The project will consist of a revitalization of the Andean Gallery area in the lower level of the pavilion. This work will support the renovation and reinstallation of the museum’s permanent display of ancient Andean art from 1988, creating thematic sections defined by interior architecture, and better presenting exhibits, including more circulation of artwork. It will also include improved surfaces for mounting and securing artwork on the walls, floor displays, and new digital elements. This renovation project will take place in the area located in the north gallery on the lower level of the Krannert Art Museum. A new display layout with new mounting surfaces for artwork will alter visitor paths through the gallery. New ceiling with energy-efficient lighting, updated security, and wall finishes will be provided throughout. The newly renovated gallery will have updated fire safety systems.
Significant improvements will also be made to Krannert’s building envelope. The long-term goal is to provide the Kinkead Pavilion with an improved building envelope and upgraded HVAC and environmental controls system so that the building can be operated within the temperature and relative humidity ranges needed to protect artwork and collections and to meet the accreditation. These considerations were further spelled out in a study completed by BRiC Partnership in 2020, with guidelines indicating the recommended temperature and relative humidity for the Krannert Art Museum to be 70°F ± 4°F and 50% ± 5% RH with precision control and no seasonal changes consistent with Class AA Control. Improved interior climate controls will allow the museum to pursue and acquire various traveling art exhibits from other museums.
ROOF REPLACEMENT
The project at the Krannert Art Museum will remove the existing roof system and provide a new PVC roof system, including but not limited to membrane, insulation, roof flashing, coping, metal roof edges and roofing accessories. The work will also address areas around a skylight and ensure the trim is updated with new materials.
32. TURNER HALL GREENHOUSE LED LIGHT REPLACEMENT
The Turner Hall Greenhouse has approximately 550 high-intensity discharge 1,000-watt light fixtures. Approximately 250 of the fixtures will be replaced 600-watt LED fixtures. This project was selected as part of F&S’ Revolving Loan Fund (https://fs.illinois.edu/revolving-loan-fund-rlf/). LEDs produce less waste heat so the cooling equipment can work more efficiently. Additionally, the new LEDs will reduce seasonal maintenance needs since the lamps need regular bulb changes and repairs.
33. NATIONAL SOYBEAN RESEARCH CENTER – MULTIPLE BUILDING – FIRE ALARM UPGRADES
Major life safety improvements will be performed across the Urbana campus. Fire alarm upgrades with updated, code compliant systems will aid in proper detection and notification in a fire event or other emergencies. These upgrades are a part of an ongoing initiative to improve life safety systems in campus laboratories, atrium spaces, and highly used facilities. Outdated equipment will be replaced, and remote areas of buildings will have improved coverage for horns and strobes.
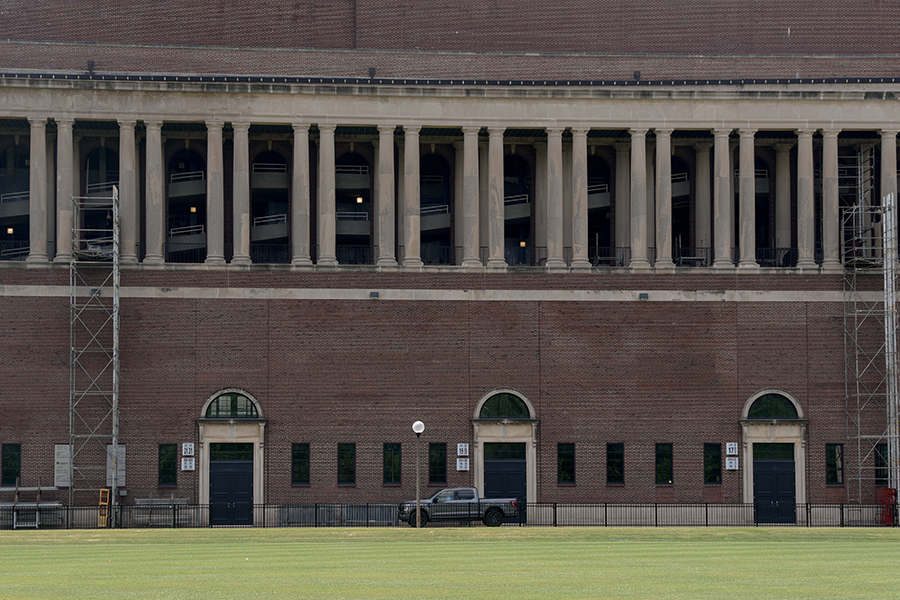
34. MEMORIAL STADIUM – FIRST FLOOR EAST JOINT EXPANSION REPLACEMENT AND EAST RAMP PAINTING
This project will include the prep and painting of exposed structural steel on the east side of Memorial Stadium, including all steel associated with interior ramps between grandstand and the east main concourse and all exposed steel under the upper east balcony.
In addition, this project will remove the existing expansion joints in the precast concrete stands of the east side grandstand and balcony and install new expansion joint material. This process will require temporary removal and reinstallation of the metal bench seating to facilitate access to the expansion joints.
SOUTH RESTROOM AND CONCOURSE RENOVATIONS
Facility improvements at Memorial Stadium will renovate restrooms, including partitions, fixtures, selected plumbing, finishes, and other related upgrades, on the south side of the facility. The project will include renovating the concourse areas on the south side of the stadium, including lighting, painting, graphics, and other related improvements. Horseshoe renovations will feature updated restrooms and provide the game day patrons a modernized and improved experience in the south concourse.
HVAC REPLACEMENT AT FICE AND NE TOWER ROOF REPLACEMENT
The HVAC system on the northeast side of Memorial Stadium will be replaced to improve climate control and energy management in associated spaces. The roof in the area above occupied academic and office space on the second floor of Fighting Illini Center for Excellence (FICE) will also be removed and replaced with a new system. The existing copings, flashings, and insulation will be removed and replaced. A new lightning protection system will be installed as a part of this work.
EXTERIOR STONE AND MASONRY CLEANING
This project will clean Memorial Stadium’s stone to restore it to its original color. The work will help restore the outside of the facility ahead of the 100-year anniversary celebration this fall.
WEST PARAPET REPLACEMENT
This project will remove and replace the existing west brick and stone parapet wall on the sixth floor of Memorial Stadium. The work will include the salvaging and cleaning of the existing stone and the installation of matching brick with appropriate through wall flashings and control joints.
UPPER EAST RESTROOM PARTITIONS AND FLOOR
The east balcony restrooms at Memorial Stadium will be enhanced with new partitions, plumbing fixtures, and epoxy flooring.
35. NATIONAL PETASCALE COMPUTING FACILITY – INFRASTRUCTURE UPGRADES
Infrastructure upgrades at the National Petascale Computing Facility will provide a cooling loop inside the data center’s raised floor. Three chilled water distribution header lines (three each for chilled water supply and chilled water return) will connect to the current loop so future equipment can tap into the system and add eight additional taps with valves for future header lines to the north end of the loop. The improvement work will also help eliminate the need for individual cooling distribution units within each rack of the data center. A new electrical power distribution system will be installed to support future rows of servers.
36. ATKINS TENNIS CENTER – ROOF REPLACEMENT
The Atkins Tennis Center’s 63,700 GSF roof will be replaced. The work will include completely removing the existing roof materials and replacing them with a new fully adhered single-ply roof system. The existing copings and flashings will also be removed and replaced. As part of this project, a new lighting protection system will be installed on all roof areas.
37. VETERINARY TEACHING HOSPITAL – LAC LOW SLOPE ROOF REPLACEMENT
This project will replace low slope roofing over the Large Animal Clinic of the Veterinary Teaching Hospital. The F&S Roofing Shop will perform the comprehensive roof replacement.
(NOT SHOWN)
ALLERTON PARK – NEW MULTIUSE BUILDING
A new 4,992 GSF, pre-engineered post-frame multi-use facility will be built at the Allerton Park & Retreat Center. The design of the facility will include offices, a woodworking/work area, and an equipment holding location. This facility will help create greater operational efficiencies at the park, free up valuable historic space to be converted into programing space, and add needed multi-functional area. The facility will be located directly west of the Allerton Main House.
ROAD PROJECTS
ASPHALT PAVEMENT IMPROVEMENTS – CAMPUS STREETS FY23
Various campus street segments will receive complete asphalt improvements (specific street segments are shown in the 2024 Summer Construction Map). This work will evaluate existing pavement conditions, pavement /base/sub-base testing, curb and gutter evaluations/design, and curb ramps. Click the links for more information.
INFRASTRUCTURE
a. ADA TRANSITION PLAN – R.O.W. UPGRADES SUPPLEMENT
The university continues prioritizing ADA right-of-way access improvements at sidewalks and pavement in various locations across the Urbana campus. The 2018 ADA Transition Plan Supplement reported deficiencies on university-owned sidewalk network along public right-of-way as well as accessible routes connecting the public row to the accessible ramps and with the entrance to the 90 prioritized campus buildings. More information is available at https://fs.illinois.edu/accessibility/.
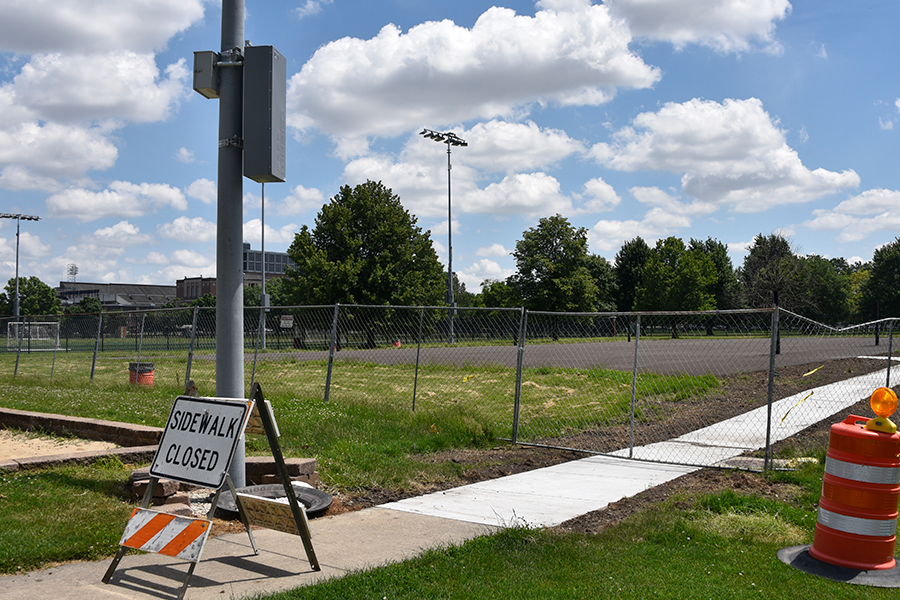
b. OUTDOOR BASKETBALL COURT RENOVATIONS
Campus Recreation’s outdoor basketball courts will be completely renovated. The work includes fully removing the existing asphalt and installing new asphalt and rubberized coating mixed with pigment and new striping. The backboards will be reused, and the posts will be repainted.
c. LIGHTING – KIRBY & FLORIDA AVENUE REPLACEMENTS PHASE 2
The First Street lighting upgrades will replace existing equipment with new metal poles and LED fixtures per University Facilities Standards for exterior lighting requirements. This includes, but is not limited to, new wiring, conduit, transformer, controller, etc. In addition to improving overall visibility in the area, the lighting will provide greater energy efficiency. The lighting will also improve the visibility of individuals in crosswalks, sidewalk, and pathways, and enhance overall pedestrian safety.
d. OAK ST – COMPLETE STREET & CROSSWALK
A midblock crosswalk will be added to Oak Street near Lot E14. A previous feasibility study recommended a road diet design that will convert two-lane, two-way travel into one-lane, two-way travel. This will be done through the addition of a two-way left-turn lane down the center of Oak Street between the intersections with Kirby Avenue and St. Mary’s Road. The proposed design will allow for the installation of a bicycle lane in both the northbound and southbound directions.
e. DIA BASEBALL PARKING LOT EXTENSION
The Division of Intercollegiate Athletics will expand the baseball parking lot adjacent to the Illinois Field and the Susan and Clint Atkins Baseball Training Center. The project will include grading, drainage, new concrete drives, lighting, and parking, as well as landscaping.
