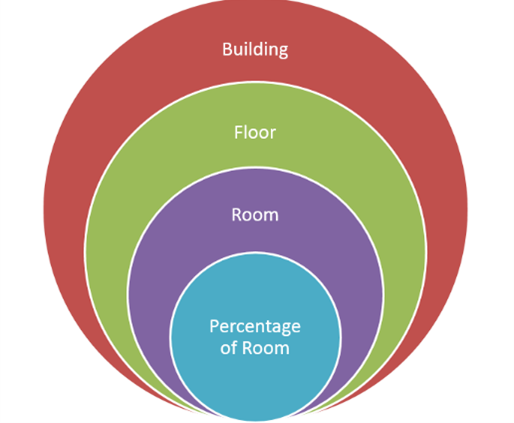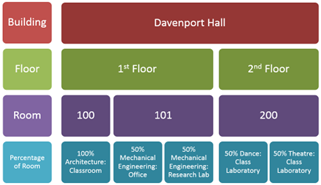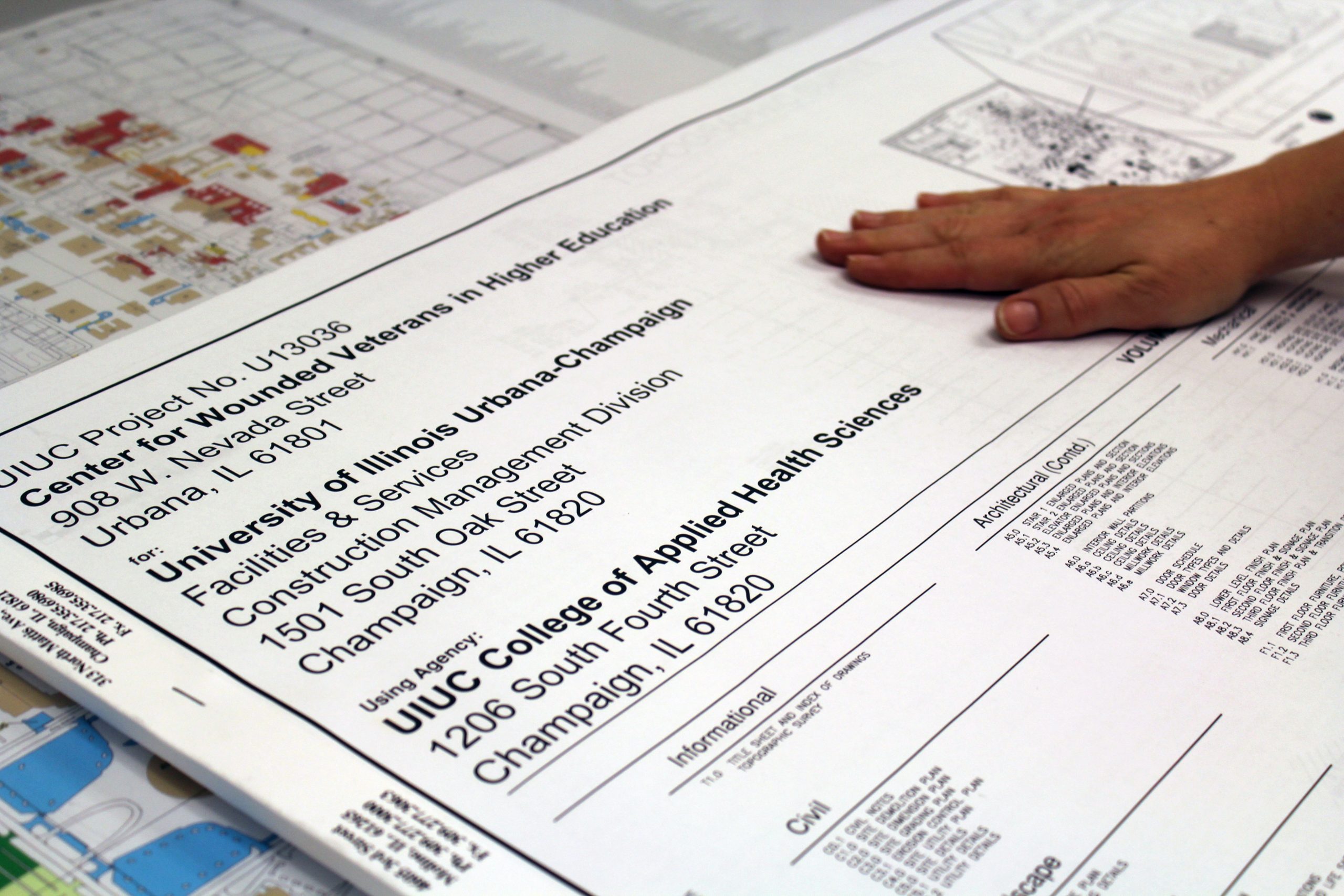Space Management
Introduction
The Space Management team in Facilities Information Resources collects, maintains, and reports on over 24 million gross square feet of university space. Using AutoCAD and Archibus, the team manages over 1900 small scale floor plans from supporting CAD drawings and the data related to those floor plans. The unit also assigns building numbers (property codes), assigns room numbers, submits addresses requests for buildings, and responds to special requests for specialized floor plans and or data reports.
Hierarchy of Space Tracking
Various information can be pulled from each of these levels. Information taken from “Percentage of Room” can be rolled up and summarized a higher level of the hierarchy. As an example, we can sum together all the circulation space defined at the percentage of Room Level and see at a floor or building level how much area is allocated to this sort of use.
Where is Space Tracked?
Archibus is the record of source for all space in buildings that are owned, leased, or occupied by the University of Illinois Urbana-Champaign. The Archibus database is used to support other systems campus-wide and is managed by Facilities Information Resources (FIR) at F&S. Campus can access Archibus data by requesting an account and logging in through the online portal Web Central.
How is Space Tracked?
The data in Archibus is tracked using the hierarchy outlined in the Hierarchy of Space Tracking. Building information is entered into Archibus and floors are set up for each building. Floor plans are then created for each floor in AutoCAD. An exterior polyline is drawn for each floor which provides the GSF for the building. Interior polylines are then placed and assigned a room use and occupant for assignable spaces and just a room use for non-assignable spaces. The data in the AutoCAD drawing is finally published to populate data the Archibus database and made accessible in Web Central and the Facility Access Map website.
Where to obtain information
Archibus Web Central (with a user account)
- Floor Plans – Visual Floor Plans Highlighted by Department, Division, Room Category or Room Type.
- Building Data – Gross Square Feet (GSF), Net Assignable Square Feet (NASF), Buildings Occupied by division.
- Floor Data – Floor Code, Gross Square Feet, Net Assignable Square Feet
- Room Data – Room Codes, Square Feet, Occupant (College, Department, Division), Use Category & Use Type
- People In Space – Track employees locations, find where an employee is located.
- Make Space Changes – Update occupants and room uses
- Request Floor Plan Updates – Notify FIR that there have been Architectural changes to a building and request an update.
Facility Access Maps Website – ADA Compliant wayfinding website
- Floor Plans – Accessible entries, elevators, and restrooms. Interior access route for the main entrance floor. Printable PDFs.
- Building Data – Property Code, Official Building Name, Acronym, Address & Assistive Listening devices. Storm refuge and Areas of Rescue Assistance.
- Peripheral Building Data – Evacuation assembly areas, bus stops and nearby parking lots and accessible parking.
Other – Find in the Links/Documents Links
- Current College, Department and Division Codes – See Occupant Table
- Room Use and Room Category Information – See Space Maintenance Reference Guide
- Request New Building Number – See Property Code Request Form
- Building Look Up Lists – Numbers, Official Names, Addresses
Contact the FIR Space Management Team for:
- Floor Plans – AutoCAD drawings, PDF (Small Scales).
- Building Data – Property Code, Name, Address & Ownership, Date Built and Date Demolished.
- Update Space Contact – This is the person who should be contacted regarding the space survey/inventory, they are not necessarily the same person as the Facility Contact but they may be the same.
- Request Address Update or Address Inquiries
- Specialized Data Reports
- Reassignment Letter and MOU’s – Space changes between 2 or more Colleges.
Room Dimensions – Room dimensions can be provided in pdf format upon request. This is a chargeable service and will require a work order from the F&S Service Office. Please note that room dimensions provided are approximate and should not be used for interior design without being physically verified.
Links
Documents



