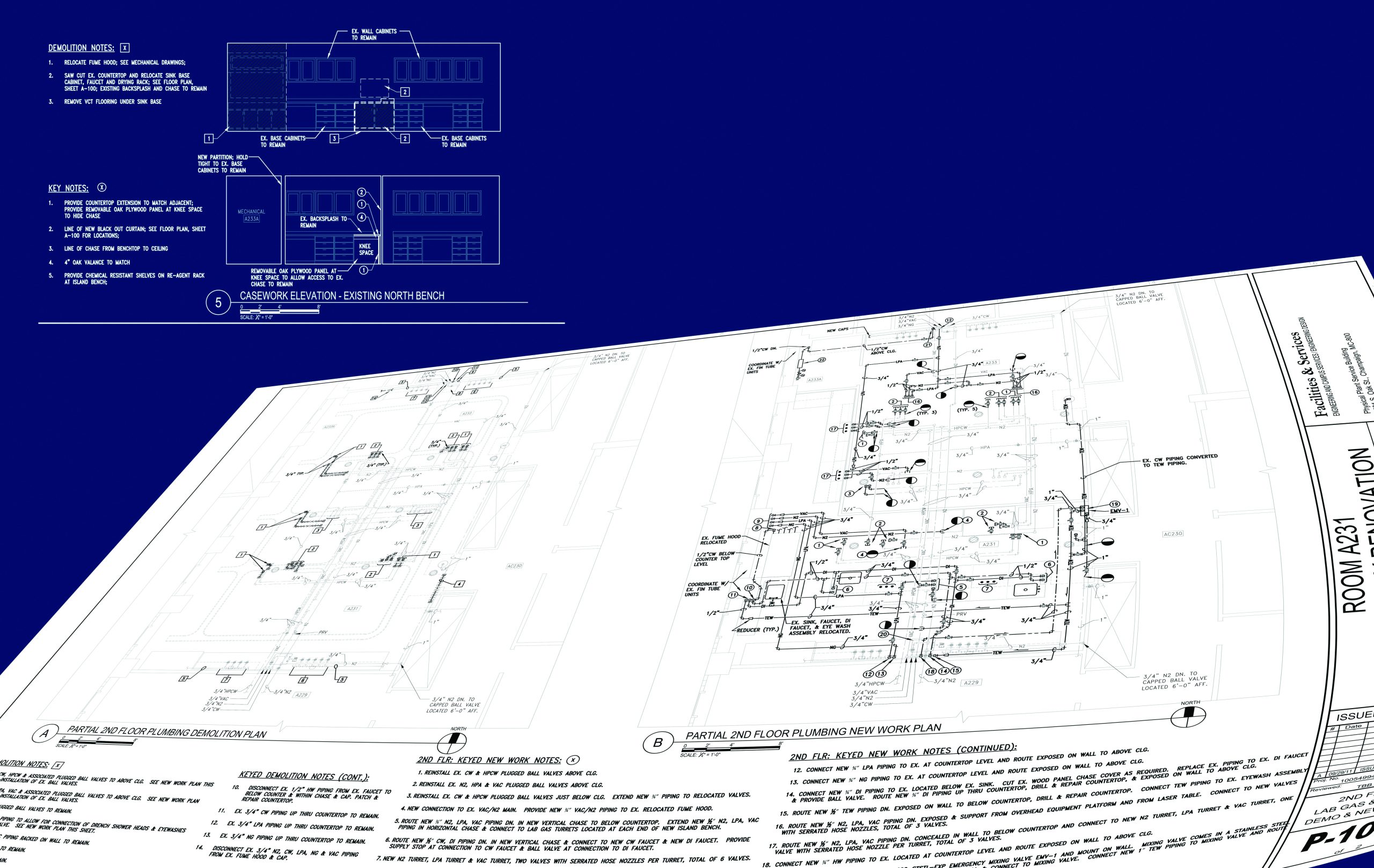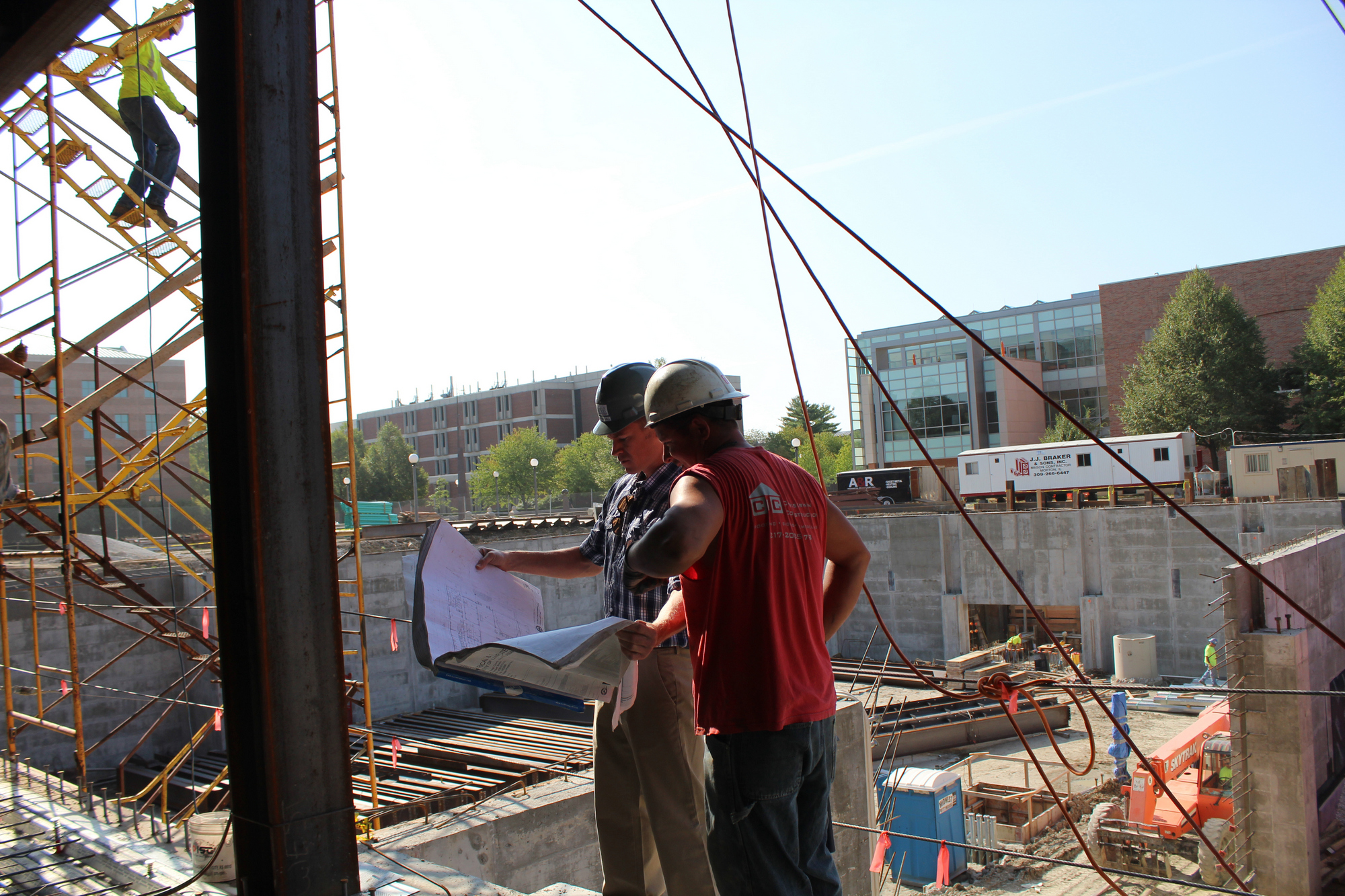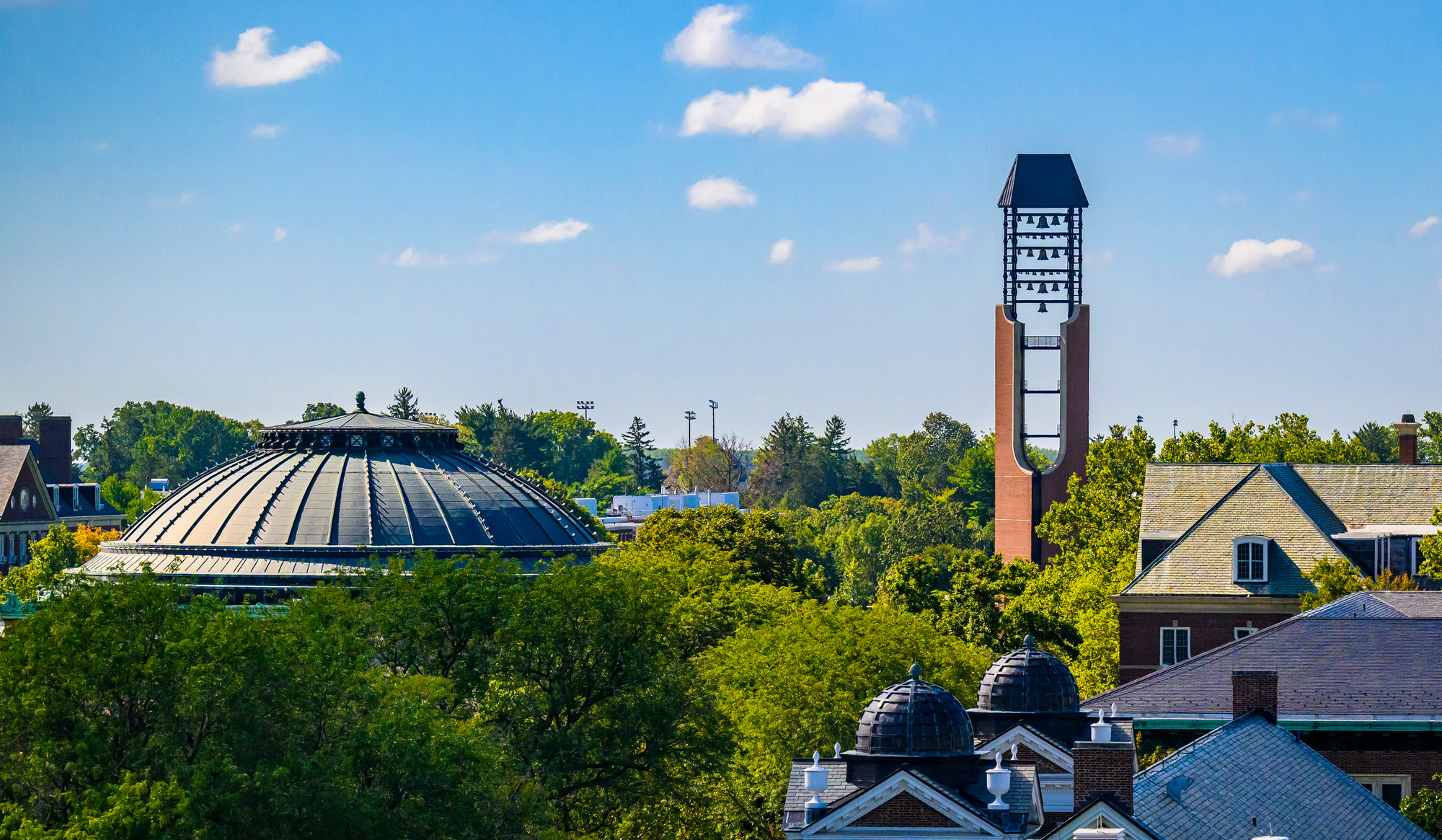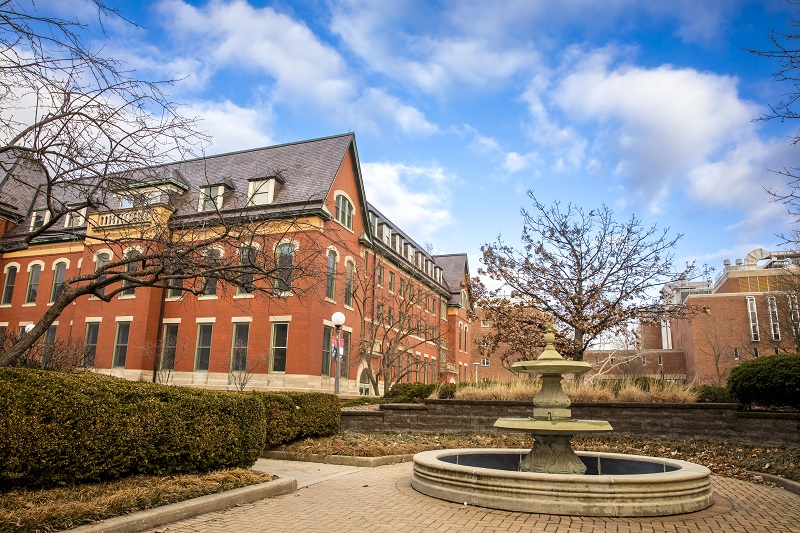University Facilities Standards (2023 Update)
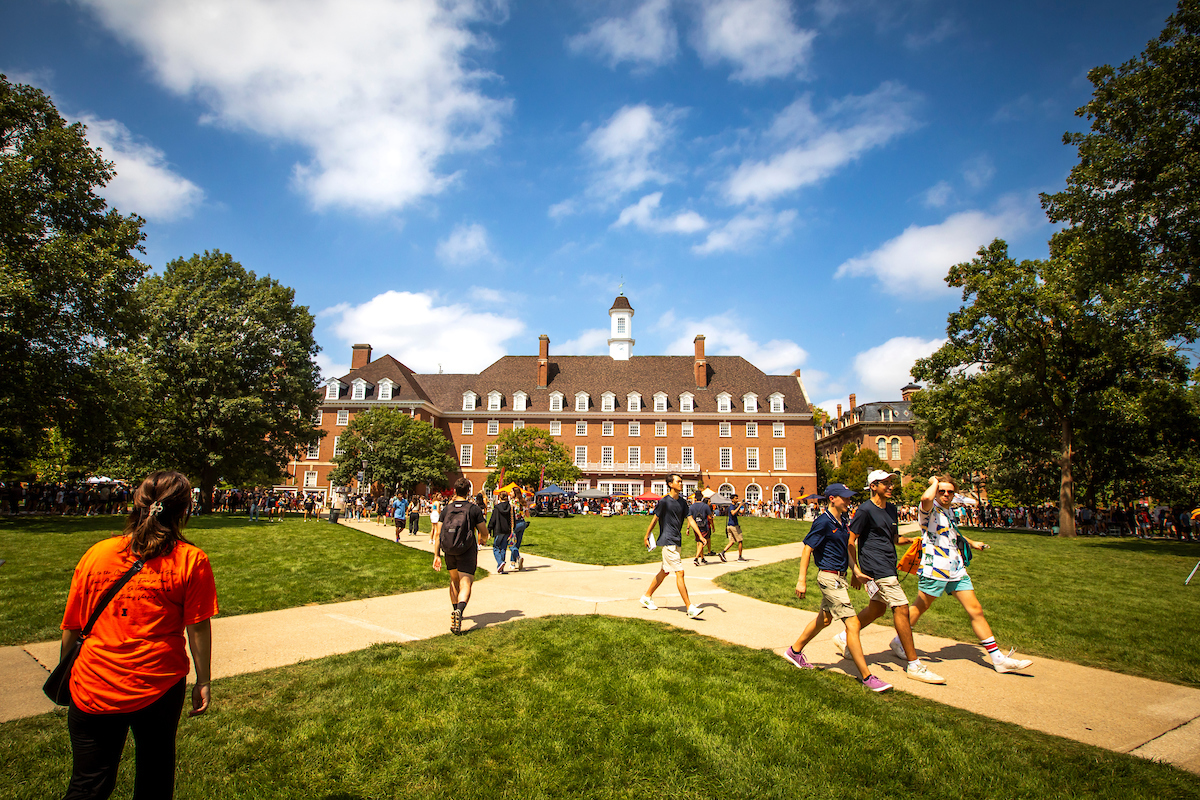
The University Facilities Standards provide design requirements unique to the Urbana campus for general guidelines, divisions of work, exhibits, and drawing details. Facilities Standards files are available via Box account on the F&S website.
In August 2023, F&S revised and published updates to more than 220 areas of the standards. Everyone working on university projects or service work is requested to reference and use only the current files provided at this location. Archived information is also provided and may be utilized to help reference work performed during specific periods.
Below are highlights of the more notable changes made in this process:
Administrative/General
- Code, Standards, and Regulations – Adopts 2021 and newer codes along with numerous additional updates
- Facilities Standards-Searchable Index – adds an index which has enhanced filtering capabilities
- File Naming Conventions and Formatting of Headers, Footers, and Columns – Enhancements for Improved Search and Standardization (files from this cycle all list “2023-08” at the end of their name; formatting improvements at the header, footer, and removal of any two-column formats)
- Variance Processes – Updates to improve the form, provide tracking, and email routing templates
- Crane Plan Requirements and Revisions for Approved Closures – Addresses Technical Section 01 35 00-Special Procedures and was updated to include crane plan requirements in addition to revisions in closures of streets, driveways, parking, sidewalks, and routes.
- Digital Submittal File Sharing Processes – Revises Exhibit 01 33 23 – Shop Drawings, Product Data, and Samples; & Technical Section 01 78 23-Operation and Maintenance Data; both reduce physical samples required and change submittal location. The CAD version acceptable was updated from 2017 to 2019. These standards have clarified that all digital submittals shall be by PSC sharefile site (no CDs/DVDs/flash drives).
- Signage and Plaque New Delivery Methods – For 01 58 13 – Project Site Signage, Drawing 01 58 13 01, Project Site Sign Template, 10-14-16—Building Plaque; Drawing 10 14 16 01, Building Plaque
Architectural/Programming
- Storm Refuge – Includes allowable locations for storm refuge and clarified structural criteria for its design.
- Stairs – Updates to the applicability of the Areas of Rescue Assistance (ARA’s) and to include a 48”x30” area at each floor or stair landing where ARA’s do not apply.
- Walls & Partitions and 09 20 00 Plaster & Gypsum Board – The January off-cycle update to the General Guidelines and Technical Section includes more flexible and cost-effective wall construction and a helpful design chart.
- Roofs & Waterproofing – Adds additional single-ply membranes.
- Atriums – Includes the need for the required path from building entrance doors to the atrium, elevator, and floors to be sized to use a man lift for maintenance of mechanical or electrical equipment.
- 07 71 00 Roof Specialties & 08 31 00 Access Doors & Panels – Contains more precise language on preferences of types of hatches used based on the direction of access needed. Adds preferred types of OSHA-required fall protection guards for roof or floor hatches.
Building Automation Services
- Energy Management System – Changed to include a general approach to BAS-building automation system design and guidelines to the PSC for the campus network and communication platform.
- 23 09 23 Building Automation System – Updated to include the BACnet IP open platform for the BACnet platform and BACnet IP communication.
- 23 09 13 – Instruments and Controls devices for HVAC – Revised for changes to the flow meter requirements and additional information for thermostats.
- 23 09 23-##’s Exhibits and Graphical screens – Features clarifications on building graphics and graphical user interfaces for different systems and vendors.
- 23 09 43 – Pneumatic Controls Devices for HVAC– Contains a revised list of acceptable compressors.
Building Services
- Waste Management & Recycling – Outlines collection services, selection & sizing of exterior containers, required clearance, locations of exterior collection, site considerations, and other pertinent information.
- Service Entrances, Material & Waste Handling – simplifies and defines the needs at service entrances, including OSHA requirements and site geometry, including truck turning movements and construction information.
Electrical
- 26 05 53 Identification for Electrical Systems – Completely revised to provide more precise differentiation between types of electrical distribution equipment and emergency and standby branches.
- 26 11 16 Secondary Unit Substations; 26 22 00 Transformers; 26 23 00 Low Voltage Switchgear; 26 24 13 Switchboards; & 26 24 16 Panelboards – Updated to add ABB and Siemens as acceptable manufacturers.
- 26 11 21 Medium Voltage Service Entrances – Renamed from 26 11 21 Service Entrances.
- 26 21 00 Low Voltage Service Entrances – Added for service entrances from 600V and below.
- 26 12 00 Medium Voltage Transformers – Renamed from 26 22 13 Transformers.
- 26 22 00 Transformers – Added for service entrances from 600V and below.
- 26 51 00 Interior Lighting – Updated to include an expanded list and descriptions of allowable LED light Fixtures and an added requirement for F&S approval to install Compact Fluorescent and HID lighting fixtures.
Elevators
- Two-way communication devices & cameras were incorporated into applicable standards to be compliant with recent updates in the State Elevator Code.
Plumbing
- 22 10 00 Domestic Water Piping & 22 13 16 Sanitary Waste, Vent, and Storm Piping – Includes pipe identification requirements.
- 22 13 16 Sanitary Waste, Vent, and Storm Piping – Covers notes to indicate a preference for PVC over cast iron where allowed.
Site/Landscape
- Parking – Includes clarifications and additions about methods of green stormwater infrastructure, permeable pavers, construction of parking main drive aisle, and electric vehicle parking.
- Streets, Driveways, Sidewalks, and Bicycle Network – Contains specific geometry, more detailed information on paver installation, and new guidelines on the number of bike racks needed per square foot of a type of building use.
- Planting & Landscaping – Defines a new tree replacement policy based on tree sizes instead of the previous 1-for-1 replacement policy.
- 01 32 20 – GPS Requirements for Construction – This Technical Section was added.
- 32 13 13-Sidewalks & Pavers – Includes readily available Illinois Department of Transportation (IDOT) reinforcement mesh and permeable pavers.
- Drawing 32 13 13-02, Paver Walkway Installation – Incorporates paver & permeable paver details.
Utilities
- Hot Water Distribution – Added as a General Guideline.
- Steam Distribution, Campus Utility – Updated to include changes to the Campus Pressure, minimum tunnel vault sizes, pressure ratings of steam traps, and condensate pumps.
- 33 30 00 Sanitary Sewage Systems – Revised to include select directional boring of sewer laterals.
