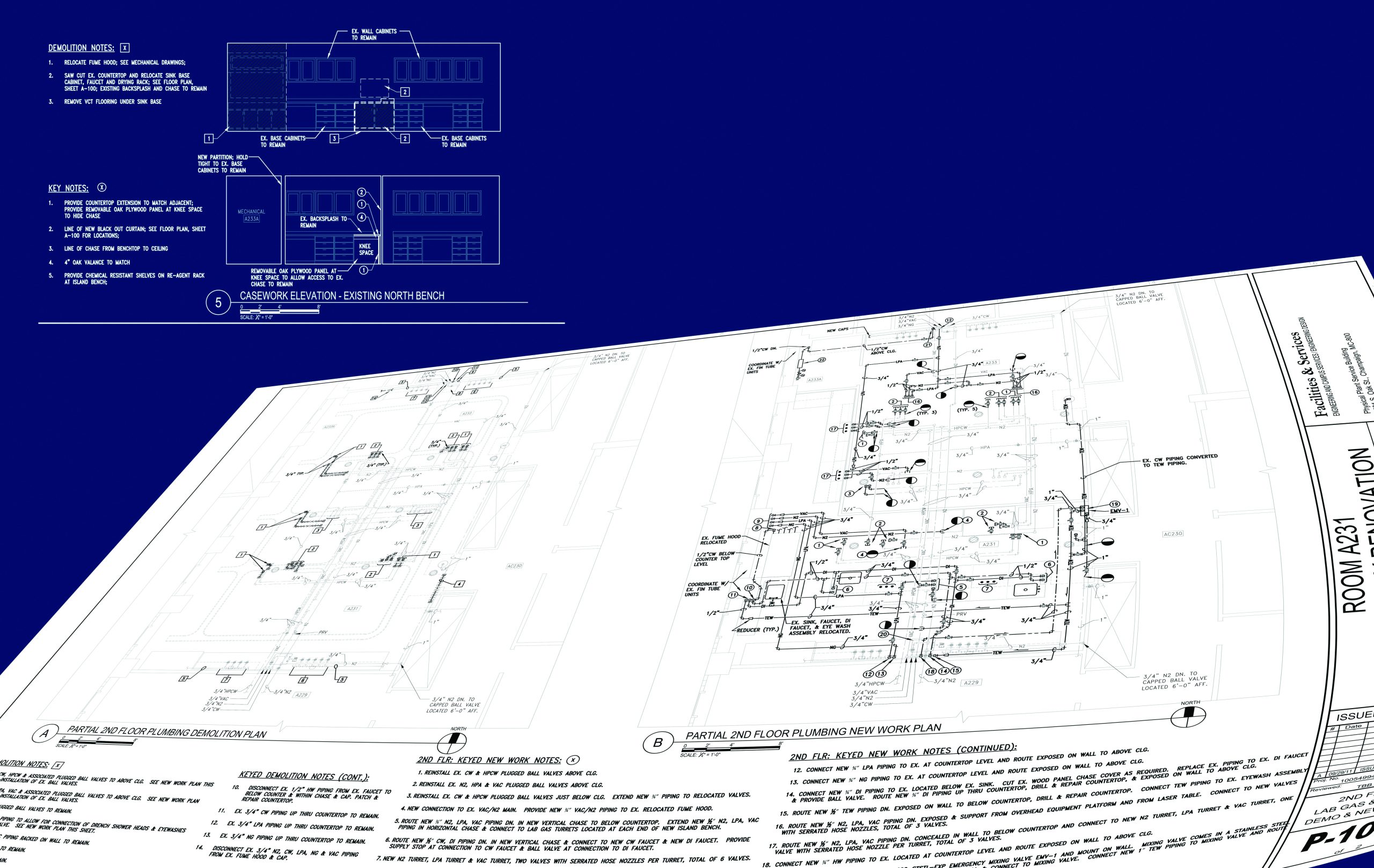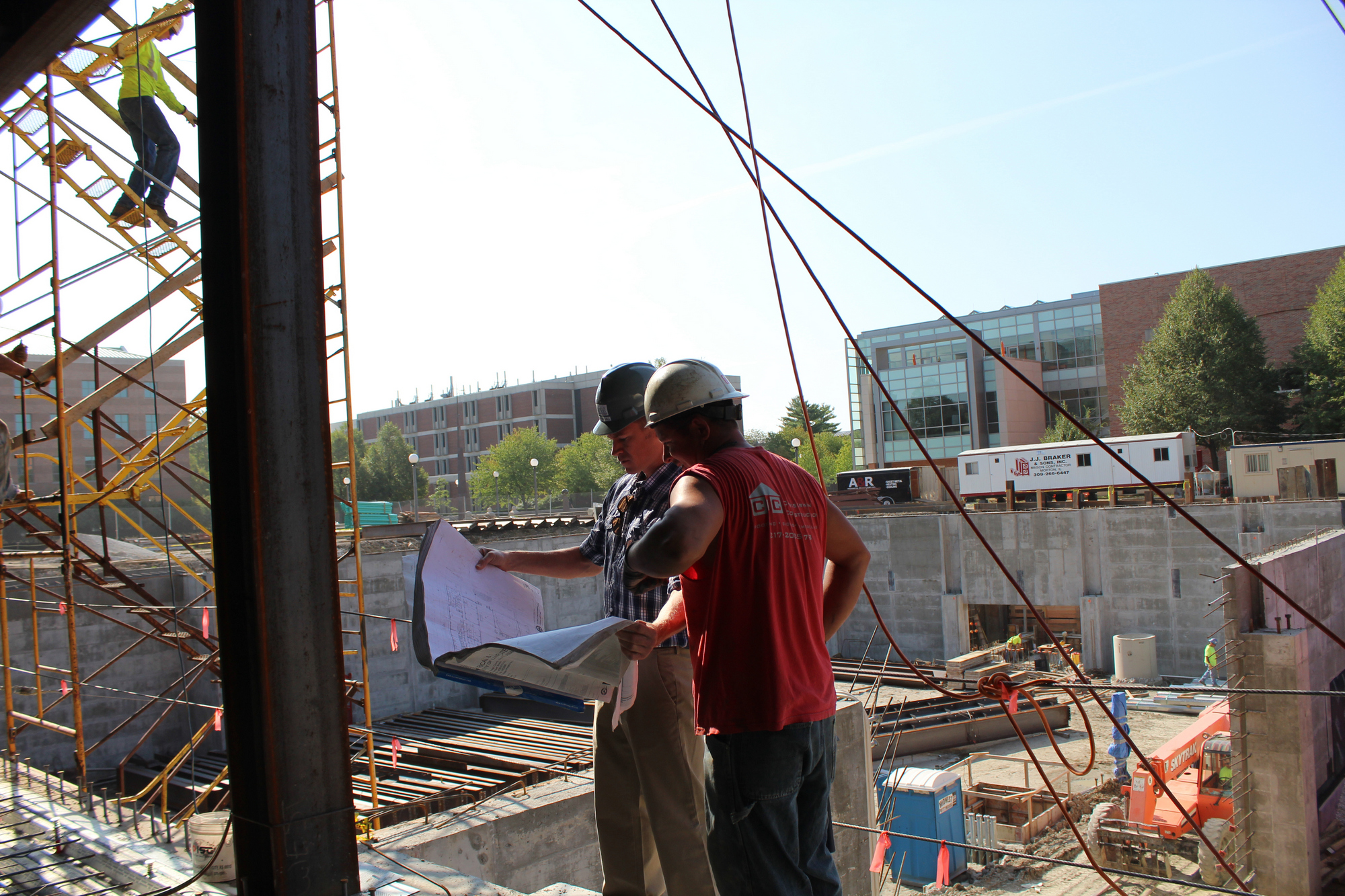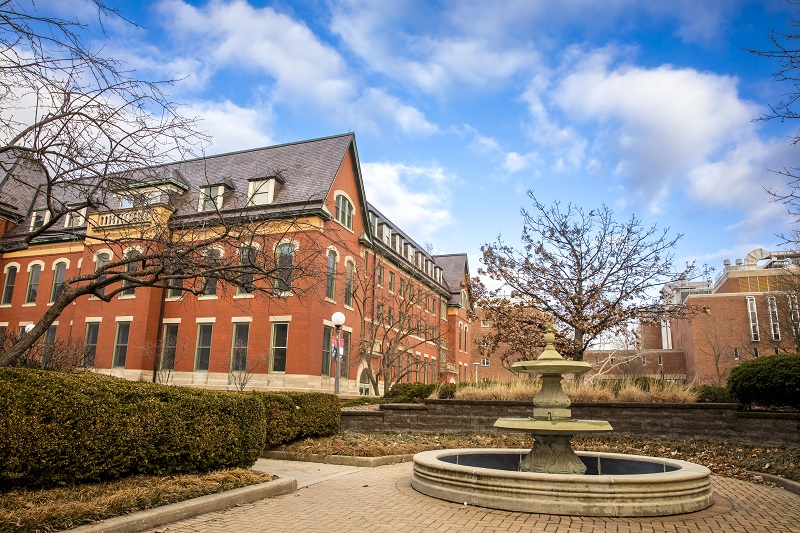University Facilities Standards (2024 Update)

The University Facilities Standards provide design requirements unique to the Urbana campus for general guidelines, divisions of work, exhibits, and drawing details. Facilities Standards files are available via Box account on the F&S website.
In August 2024, F&S revised and published updates to more than 220 areas of the standards. In the 2023 and 2024 cycles, more than 300 standards have been updated and republished. Everyone working on university projects or service work is requested to reference and use only the current Facilities Standards files. Archived information is also provided and may be utilized to help reference work performed during specific periods.
Below are highlights of the more notable changes made in this process:
General/Administrative
Code, Standards and Regulations – Last cycle, this General Requirement was updated Includes numerous updates including adoption of the 2021 and newer codes.
Index – Upgraded University Facilities Standards-Searchable Index, to include an optional checklist function for projects.
Formatting – Miscellaneous formatting changes at the header, footer, and removal of any 2 column formats.
Naming – All updated files now list their last update/review in the file name.
Occupancy – Added a sample Certificate of Occupancy.
Variance process – This overall section includes a Variance Manual, and minor updates to forms, tracking, and email routing templates.
Submittals –
Technical Sections – 01 33 23 – Shop Drawings, Product Data, and Samples and 01 78 23-Operation and Maintenance Data refers to multiple methods of delivery for construction.
Exhibit 01 33 23 – Electronic Construction Submittal Process has been broken up into 3 different exhibits based on the method of delivery for construction.
- Exhibit 01 33 23-01 Capital & P3 Electronic Construction Submittal Process
- Exhibit 01 33 23-02 J.O.C. Electronic Construction Submittal Process
- Exhibit 01 33 23-03 Contractor Services Electronic Construction Submittal Process
A new exhibit was created to communicate the process of how to submit construction QA/QC results – Exhibit 01 45 00-Electronic Submission of Inspections & Testing.
Equipment Naming Convention – This General Guideline was replaced to include a comprehensive list of conventions for naming varies equipment and systems for inclusion in F&S asset management software.
Signage & Plaques –
The multiple standards have incorporated revisions to the accessible font type to Atkinson Hyperlegible Typeface.
Created a drawing for standardizing maximum room occupancy.
Building Services
Waste Management & Recycling – This General Requirement was updated to include a minimum width of opening on screening structures to accommodate most trucks.
10 28 13-Toilet and Bath Accessories – Updated for newer dispensers.
Site/Landscape
Parking – This General Guideline was updated to include clarifications and additions pertaining to methods of green storm water infrastructure, permeable pavers, construction of parking main drive aisle, and electric vehicle parking.
Streets Driveways Sidewalks and Bicycle Network – This General Guideline was updated to include specific geometry, more detailed information on paver installation, and new guidelines on quantity of bike racks needed per square foot of type of building use.
Planting & Landscaping – This General Guideline was updated to include a new tree replacement policy based on tree sizes, instead of the previous 1 for 1 replacement policy.
Architectural/Programming
Accessibility, Universal Design – This General Guideline added clarifications of the intent for all elements within a facility to be planned and designed to minimize architectural barriers to physically challenged individuals including examples for new construction and renovations.
Atriums – This General Guideline clarifies these are not allowed without an approved variance. In addition, it greater defines the design, commissioning, and maintenance responsibilities to educate consultants and departments.
Classrooms – The following two standards included major updates to terminology, design preferences, policy, and code references to sizing.
- Classroom Lecture Halls General Design – General Requirements
- Classrooms and Lecture Halls – General Guidelines
Roofs Access – This General Guideline was updated to include preferences on hatch types and the OSHA requirement for fall protection around the hatches.
Roofs & Waterproofing – This General Guideline clarifies incompatibility of certain existing deck materials, and clarifies the minimum expectations for field verification in design and incidental required structural and MEP items, clarifies the requirements for variances on occupied & green roofs. This section also added references to OSHA required fall protection.
HVAC
HVAC Systems – This General Guideline clarified that mechanical ventilation is required on all new HVAC equipment. Use of natural ventilation will require an approved variance. Updates also removed the requirement for all gas fired equipment to use metal flues. PVC/CPVC is permitted if allowed by the equipment manufacturer and installed per their written instructions.
Cooling Systems, Building – This General Guideline clarifies that water cooled condensing units that have microchannel condensers (e.g. heat recovery chillers) shall be decoupled from the campus chilled water loop with a heat exchanger to help keep the microchannels clean and maintain high system efficiency.
23 73 13 – Modular Air Handling Units and 23 73 23 Custom Air Handling Units. These two technical sections have significant updates most notably increasing the threshold for when custom units are required was increased from 5,000 CFM to 10,000 CFM.
23 07 13 – Duct Insulation – This technical section has been updated so insulation is no longer required on all return ductwork.
Plumbing
22 13 16 – Sanitary Waste Vent, and Storm Piping – This technical section was updated to dissuade using plain cast iron pipe for sanitary lines but instead use epoxy coated cast iron. Laboratory sanitary sewers may now use CPVC.
Electrical
Electrical Systems, Building – This General Guideline revised the Emergency / Standby Generator paragraph to include additional sizing guidelines and an allowance of multiple generator installations where needed for sizing or redundancy.
26 56 00 – Exterior Lighting – This technical section added a second manufacturer for streetlights and an allowance of parking lot pole heights between 16 and 39 feet.




